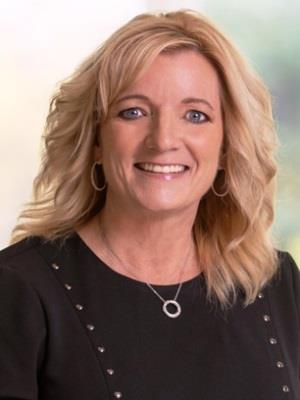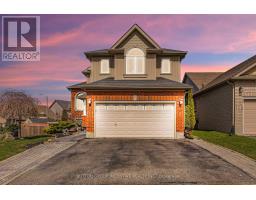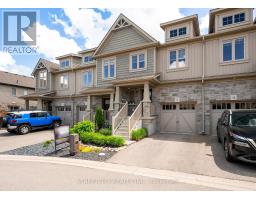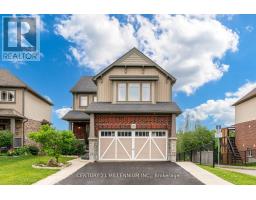122 CHURCH STREET, ORANGEVILLE, Ontario, CA
Address: 122 CHURCH STREET, Orangeville, Ontario
Summary Report Property
- MKT IDW9247346
- Building TypeHouse
- Property TypeSingle Family
- StatusBuy
- Added13 weeks ago
- Bedrooms3
- Bathrooms1
- Area0 sq. ft.
- DirectionNo Data
- Added On19 Aug 2024
Property Overview
First Time for sale! Step into this lovely 4 level backsplit located on a tree-lined street in an established neighbourhood within walking distance to parks, schools and the downtown core! Main level boasts an eat-in kitchen with laminate flooring and walk/out to side yard, and is combined with good sized dining/living area with large windows and loads of Natural Light! 3 good sized bedrooms on upper level with hardwood flooring & 4 pc bath with ceramic tub surround. The finished 3rd level features an oversized recreation room with dry bar and gas f/p for your entertaining pleasure! 4th level features a workshop area for the handyman at heart! The spacious rear yard, boasts an inground pool for your refreshing summer dips!! Shingles/soffits/eaves 2020, windows approx.1993. (id:51532)
Tags
| Property Summary |
|---|
| Building |
|---|
| Level | Rooms | Dimensions |
|---|---|---|
| Second level | Primary Bedroom | 4.3 m x 3 m |
| Bedroom 2 | 3.6 m x 2.8 m | |
| Bedroom 3 | 3 m x 2.6 m | |
| Basement | Recreational, Games room | 5.7 m x 3.5 m |
| Workshop | 3.4 m x 3 m | |
| Lower level | Family room | 6.9 m x 4.7 m |
| Main level | Living room | 4.5 m x 3.4 m |
| Dining room | 3.6 m x 2.6 m | |
| Kitchen | 3.5 m x 2.8 m |
| Features | |||||
|---|---|---|---|---|---|
| Attached Garage | Dryer | Microwave | |||
| Refrigerator | Stove | Washer | |||
| Central air conditioning | |||||















































