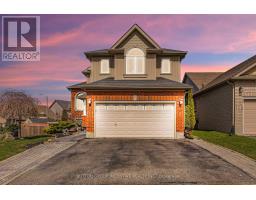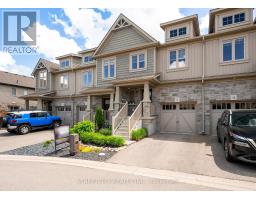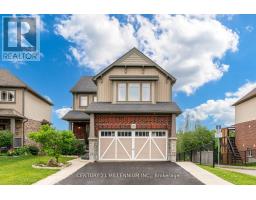15 - 5 SPRING STREET, ORANGEVILLE, Ontario, CA
Address: 15 - 5 SPRING STREET, Orangeville, Ontario
Summary Report Property
- MKT IDW9259152
- Building TypeRow / Townhouse
- Property TypeSingle Family
- StatusBuy
- Added13 weeks ago
- Bedrooms3
- Bathrooms2
- Area0 sq. ft.
- DirectionNo Data
- Added On17 Aug 2024
Property Overview
Welcome to your new home in the vibrant community of Orangeville! This meticulously updated and well cared-for 3-bedroom, 1.5-bathroom condo townhouse is a perfect blend of modern elegance and convenience. From the moment you step inside, you'll see the new front entrance tile that sets the soft, neutral tone for the rest of this beautiful home. The main floor features pot lights and a new chandelier on dimmers in the dining room, creating a warm and inviting atmosphere for gatherings and family meals. The large, updated kitchen is truly unique. Equipped with loads of storage. You won't find this in another townhome. Your back deck is a tranquil space to relax and enjoy nature. All new interior hardware on doors, as well as new blinds and window covers throughout. This home is bathed in natural light, enhancing its bright and airy feel. Upstairs, you'll find all-new light fixtures with dimmers and additional pot lights, adding a touch of modern sophistication. The newly added third bedroom provides versatile space to accommodate your growing family or guests. The basement is finished with a family/recreation room. Perfect for entertainment or relaxation, featuring pot lights as well as a huge crawl space offering ample storage. Enjoy the convenience of inside entry from the garage and two parking spaces, along with visitor parking for guests. The Orangeville community offers easy access to parks, shopping, dining, and excellent schools, making it a perfect location for families and professionals alike. (id:51532)
Tags
| Property Summary |
|---|
| Building |
|---|
| Land |
|---|
| Level | Rooms | Dimensions |
|---|---|---|
| Second level | Primary Bedroom | 3.98 m x 3.6 m |
| Bedroom 2 | 4.4 m x 2.88 m | |
| Bedroom 3 | 4.4 m x 1.98 m | |
| Lower level | Recreational, Games room | 6.97 m x 4.86 m |
| Utility room | 3.1 m x 1.48 m | |
| Main level | Living room | 4.29 m x 2.88 m |
| Dining room | 2.95 m x 2.88 m | |
| Kitchen | 4.96 m x 3.46 m |
| Features | |||||
|---|---|---|---|---|---|
| Garage | Dishwasher | Dryer | |||
| Refrigerator | Stove | Washer | |||
| Central air conditioning | |||||



























































