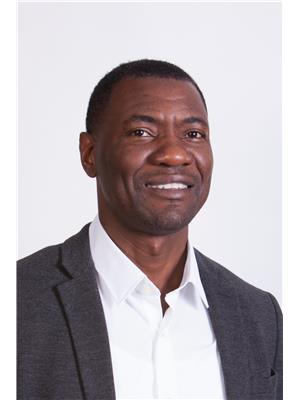172 PRESTON Drive Orangeville, ORANGEVILLE, Ontario, CA
Address: 172 PRESTON Drive, Orangeville, Ontario
3 Beds3 Baths1434 sqftStatus: Buy Views : 438
Price
$803,500
Summary Report Property
- MKT ID40682295
- Building TypeRow / Townhouse
- Property TypeSingle Family
- StatusBuy
- Added11 weeks ago
- Bedrooms3
- Bathrooms3
- Area1434 sq. ft.
- DirectionNo Data
- Added On03 Dec 2024
Property Overview
Freehold 2 story townhouse with 3 bedrooms, 3.5 baths. Featuring open concept main floor with eat-in kitchen with backsplash and centre island. Laminate flooring in living room with w/o. Great sized bedroom with master ensuite. Basement is fully finished with carpeted rec room, 3 pce bath. Inside entry to garage. See additional remarks on Supplement (id:51532)
Tags
| Property Summary |
|---|
Property Type
Single Family
Building Type
Row / Townhouse
Storeys
2
Square Footage
1434 sqft
Subdivision Name
Orangeville
Title
Freehold
Land Size
under 1/2 acre
Built in
2012
Parking Type
Attached Garage
| Building |
|---|
Bedrooms
Above Grade
3
Bathrooms
Total
3
Partial
1
Interior Features
Basement Type
Full (Finished)
Building Features
Features
Southern exposure
Foundation Type
Poured Concrete
Style
Attached
Architecture Style
2 Level
Square Footage
1434 sqft
Rental Equipment
Furnace, Other, Water Heater
Heating & Cooling
Heating Type
Forced air
Utilities
Utility Type
Natural Gas(Available),Telephone(Available)
Utility Sewer
Municipal sewage system
Water
Municipal water
Exterior Features
Exterior Finish
Aluminum siding, Brick, Stone
Parking
Parking Type
Attached Garage
Total Parking Spaces
3
| Land |
|---|
Other Property Information
Zoning Description
RM1-Residential
| Level | Rooms | Dimensions |
|---|---|---|
| Second level | Bedroom | 13'9'' x 8'2'' |
| 3pc Bathroom | Measurements not available | |
| Bedroom | 13'0'' x 8'0'' | |
| Primary Bedroom | 13'0'' x 12'3'' | |
| Basement | 3pc Bathroom | Measurements not available |
| Recreation room | 18'2'' x 18' | |
| Laundry room | 7'9'' x 7'2'' | |
| Main level | 2pc Bathroom | Measurements not available |
| Living room | 18'0'' x 9'3'' | |
| Breakfast | 8'7'' x 8'6'' | |
| Kitchen | 10'3'' x 9'0'' |
| Features | |||||
|---|---|---|---|---|---|
| Southern exposure | Attached Garage | ||||




































































