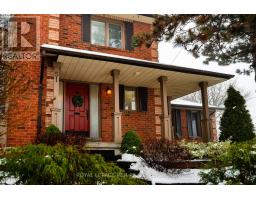82 MCCARTHY STREET, ORANGEVILLE, Ontario, CA
Address: 82 MCCARTHY STREET, Orangeville, Ontario
Summary Report Property
- MKT IDW10440882
- Building TypeHouse
- Property TypeSingle Family
- StatusBuy
- Added9 weeks ago
- Bedrooms4
- Bathrooms2
- Area0 sq. ft.
- DirectionNo Data
- Added On04 Dec 2024
Property Overview
Welcome to 82 McCarthy Street, a charming 3+1 bedroom home located in the sought-after Dufferin area of Orangeville. This property boasts a nicely upgraded kitchen featuring a sleek subway tile backsplash, a stylish steel front door, and the cozy ambiance of a gas fireplace. The fully fenced yard provides a private retreat, perfect for relaxation or entertaining. Conveniently situated, this home is just a 2-minute walk to Princess Elizabeth Public School, an 8-minute stroll to Orangeville District Secondary School, and a 10-minute walk to St. Andrew School. Nearby attractions include the scenic Murrays Mountain Park and the Tony Rose Memorial Sports Centre. For easy commuting, the bus stop is only a 5-minute walk away.Experience the perfect blend of comfort, style, and convenience at 82 McCarthy Street! SEE ADDITIONAL REMARKS TO DATA FORM Some photos are virtually staged. **** EXTRAS **** NONE- SOLD AS IS AS PER SCHEDULE \"A\" (id:51532)
Tags
| Property Summary |
|---|
| Building |
|---|
| Land |
|---|
| Level | Rooms | Dimensions |
|---|---|---|
| Basement | Recreational, Games room | 8.8 m x 5.7 m |
| Bedroom | 3.8 m x 2.4 m | |
| Bathroom | 3.23 m x 3.21 m | |
| Ground level | Living room | 3.2 m x 3 m |
| Dining room | 3.52 m x 2.42 m | |
| Kitchen | 4.6 m x 4.5 m | |
| Primary Bedroom | 4.02 m x 2.82 m | |
| Bedroom 2 | 3.9 m x 3.01 m | |
| Bedroom 3 | 3.09 m x 2.79 m |
| Features | |||||
|---|---|---|---|---|---|
| Detached Garage | |||||






















































