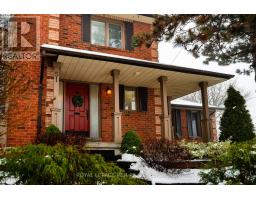30 DREW BROWN BOULEVARD, ORANGEVILLE, Ontario, CA
Address: 30 DREW BROWN BOULEVARD, Orangeville, Ontario
Summary Report Property
- MKT IDW10406954
- Building TypeHouse
- Property TypeSingle Family
- StatusBuy
- Added7 weeks ago
- Bedrooms6
- Bathrooms5
- Area0 sq. ft.
- DirectionNo Data
- Added On06 Dec 2024
Property Overview
Welcome to 30 Drew Brown Boulevard! Indulge in luxury living with this exquisite designer executive home, nestled in a prestigious neighbourhood. Situated on a huge pie-shaped lot, this home boasts 6 bedrooms, 5 bathrooms which includes a 2-bed, 1-bath, turnkey, income-generating legal basement apartment with walk-out entrance culminating in over 3,600 square feet of living space! Experience great finishes like 9' ceilings, polished porcelain tile, hardwood floors, complemented by oversized windows creating sun-soaked rooms and breathtaking views. The designer kitchen features quartz countertops, stainless steel appliances, and a butler pantry with a bar fridge. Enjoy convenience with laundry facilities on the upper level and jack-and-jill bath. Outdoor living is effortless with a large deck off the breakfast area and gas BBQ hookup. Spent over 150k on Legal basement apartment (Built in 2022) which includes 2-bedrooms, 1-bathroom, 1 kitchen with stainless-steel appliances including dishwasher with tiled backsplash to ceiling and separate stacked washer-dryer. Plus, with premium amenities like Paradign ceiling speakers and a master ensuite with a freestanding oval tub, executive living is woven into every detail. This property has been lovingly lived in and is ready for the fresh touches of a new family. **** EXTRAS **** Paradign Ceiling Speakers. Master ensuite w/comfort height vanity and free standing oval tub. Laundry on upper level. Top mount sinks in bathrooms. W/o from breakfast area to large deck basement w/o to backyard. Gas BBQ hookup. (id:51532)
Tags
| Property Summary |
|---|
| Building |
|---|
| Land |
|---|
| Level | Rooms | Dimensions |
|---|---|---|
| Second level | Kitchen | Measurements not available |
| Primary Bedroom | 4.73 m x 4.27 m | |
| Bedroom 2 | 4.22 m x 4.01 m | |
| Bedroom 3 | 3.56 m x 3.35 m | |
| Bedroom 4 | 3.43 m x 3.35 m | |
| Basement | Bedroom 5 | Measurements not available |
| Bedroom | Measurements not available | |
| Main level | Living room | 3.56 m x 3.28 m |
| Dining room | 3.56 m x 2.14 m | |
| Kitchen | 4.57 m x 3.1 m | |
| Eating area | 4.57 m x 2.92 m | |
| Family room | 5.39 m x 3.74 m |
| Features | |||||
|---|---|---|---|---|---|
| Attached Garage | Water Heater | Apartment in basement | |||
| Walk out | Central air conditioning | ||||


























































