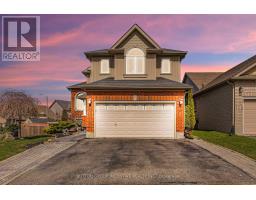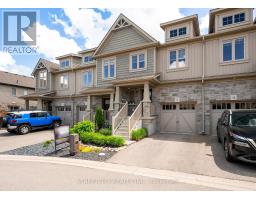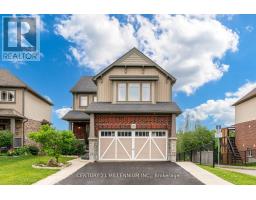305 MARSHALL CRESCENT, ORANGEVILLE, Ontario, CA
Address: 305 MARSHALL CRESCENT, Orangeville, Ontario
3 Beds4 Baths0 sqftStatus: Buy Views : 871
Price
$925,000
Summary Report Property
- MKT IDW9250651
- Building TypeHouse
- Property TypeSingle Family
- StatusBuy
- Added14 weeks ago
- Bedrooms3
- Bathrooms4
- Area0 sq. ft.
- DirectionNo Data
- Added On12 Aug 2024
Property Overview
Exceptional Orangeville opportunity. Bright and spacious two storey family home. Functional main floor layout with a living room, dining room combination and a bright eat-in kitchen with a walk out to the deck and private garden. A cozy family room with gas fireplace and a handy powder room completes the main level. The second floor features 3 bedrooms. The large primary bedroom has a walk in closet and 3 pc ensuite. The finished basement has a nice rec room, 3 pc bath and an office or den area. There's a cantina/cold room and plenty of storage space. Lovely fenced perennial garden with raised flower/vegetable beds. Must see virtual tour. (id:51532)
Tags
| Property Summary |
|---|
Property Type
Single Family
Building Type
House
Storeys
2
Community Name
Orangeville
Title
Freehold
Land Size
30.18 x 109.91 FT
Parking Type
Attached Garage
| Building |
|---|
Bedrooms
Above Grade
3
Bathrooms
Total
3
Partial
1
Interior Features
Appliances Included
Dishwasher, Dryer, Freezer, Microwave, Refrigerator, Stove, Washer, Window Coverings
Flooring
Laminate, Wood, Carpeted
Basement Type
Full (Finished)
Building Features
Foundation Type
Unknown
Style
Detached
Heating & Cooling
Cooling
Central air conditioning
Heating Type
Forced air
Utilities
Utility Sewer
Sanitary sewer
Water
Municipal water
Exterior Features
Exterior Finish
Brick
Parking
Parking Type
Attached Garage
Total Parking Spaces
3
| Land |
|---|
Lot Features
Fencing
Fenced yard
| Level | Rooms | Dimensions |
|---|---|---|
| Second level | Primary Bedroom | 4.88 m x 4.19 m |
| Bedroom 2 | 4.95 m x 3.1 m | |
| Bedroom 3 | 4.24 m x 3.1 m | |
| Basement | Recreational, Games room | 4.37 m x 3.61 m |
| Den | 2.92 m x 2.84 m | |
| Main level | Living room | 5.94 m x 4.17 m |
| Dining room | 5.94 m x 4.17 m | |
| Family room | 4.9 m x 3.1 m | |
| Kitchen | 5.66 m x 3.1 m |
| Features | |||||
|---|---|---|---|---|---|
| Attached Garage | Dishwasher | Dryer | |||
| Freezer | Microwave | Refrigerator | |||
| Stove | Washer | Window Coverings | |||
| Central air conditioning | |||||














































