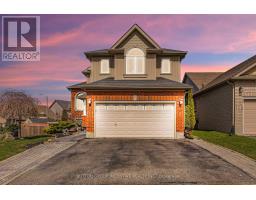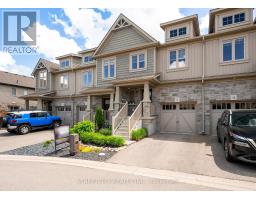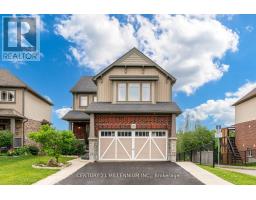32 DARSAM COURT, ORANGEVILLE, Ontario, CA
Address: 32 DARSAM COURT, Orangeville, Ontario
Summary Report Property
- MKT IDW9248015
- Building TypeHouse
- Property TypeSingle Family
- StatusBuy
- Added14 weeks ago
- Bedrooms3
- Bathrooms2
- Area0 sq. ft.
- DirectionNo Data
- Added On12 Aug 2024
Property Overview
Nestled on a quiet cul-de-sac is this 2 storey home with 3 bedrooms, 2 bathrooms and an attached single car garage with direct access to the home. Located in a family-friendly neighbourhood, its within walking distance to schools, shopping, and restaurants. The eat-in kitchen with stainless steel appliances sits at the front of the home. Adjacent to the kitchen is the dining room with patio door leading out the the back deck. The open-concept dining and living rooms, complete with hardwood flooring, create an ideal space for entertaining. The upper level of the home offers 3 bedrooms and a 4 piece bathroom. The fully finished lower level adds extra living space with a rec room featuring a gas fireplace, a 3-piece bathroom, and a laundry area. The very private, fully fenced backyard is a gardener's delight featuring perennial gardens and a spacious deck. The large patio is perfect for outdoor dining and entertaining. A garden shed provides ample storage for outdoor toys and equipment. Newly paved driveway with ample parking. ** This is a linked property.** (id:51532)
Tags
| Property Summary |
|---|
| Building |
|---|
| Level | Rooms | Dimensions |
|---|---|---|
| Lower level | Recreational, Games room | 4.1 m x 5.4 m |
| Main level | Kitchen | 4.63 m x 2.08 m |
| Dining room | 2.71 m x 2.69 m | |
| Living room | 4.24 m x 4.27 m | |
| Upper Level | Primary Bedroom | 3.8 m x 3.67 m |
| Bedroom 2 | 3.11 m x 3.08 m | |
| Bedroom 3 | 2.89 m x 3.14 m |
| Features | |||||
|---|---|---|---|---|---|
| Sump Pump | Attached Garage | Dishwasher | |||
| Dryer | Microwave | Refrigerator | |||
| Stove | Washer | Water softener | |||
| Window Coverings | Wall unit | ||||
































































