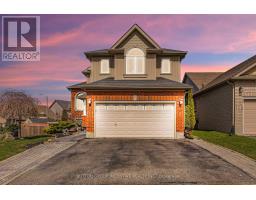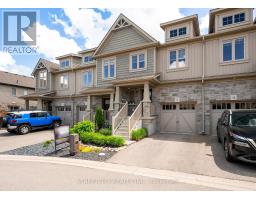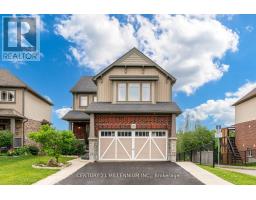71 MADISON AVENUE, ORANGEVILLE, Ontario, CA
Address: 71 MADISON AVENUE, Orangeville, Ontario
4 Beds2 Baths0 sqftStatus: Buy Views : 329
Price
$698,800
Summary Report Property
- MKT IDW9247504
- Building TypeHouse
- Property TypeSingle Family
- StatusBuy
- Added13 weeks ago
- Bedrooms4
- Bathrooms2
- Area0 sq. ft.
- DirectionNo Data
- Added On18 Aug 2024
Property Overview
Welcome to 71 Madison Ave. Immaculate home, perfect for families, situated just a stone's throw from a Public Elementary School, Georgian College, Go station and easy walk to a Catholic School. The extra-deep backyard features lovely gardens, mature trees and a deck with a canopied pergola. This 3-bedroom home boast original hardwood floors throughout most of the main and upper levels, with laminate and ceramic titles in the kitchen and foyer. The finished basement includes a large recreation room and an office that could serve as a small fourth bedroom. Don't miss the opportunity to make this your home sweet home. (id:51532)
Tags
| Property Summary |
|---|
Property Type
Single Family
Building Type
House
Storeys
2
Community Name
Orangeville
Title
Freehold
Land Size
34 x 150 FT|under 1/2 acre
Parking Type
Carport
| Building |
|---|
Bedrooms
Above Grade
3
Below Grade
1
Bathrooms
Total
4
Partial
1
Interior Features
Appliances Included
Water Heater, Water softener, Dishwasher, Dryer, Refrigerator, Stove, Washer, Window Coverings
Flooring
Laminate, Hardwood, Carpeted
Basement Type
N/A (Finished)
Building Features
Foundation Type
Concrete
Style
Semi-detached
Rental Equipment
Water Heater
Building Amenities
Canopy
Structures
Deck
Heating & Cooling
Cooling
Central air conditioning
Heating Type
Forced air
Utilities
Utility Type
Cable(Installed),Sewer(Installed)
Utility Sewer
Sanitary sewer
Water
Municipal water
Exterior Features
Exterior Finish
Brick, Vinyl siding
Neighbourhood Features
Community Features
Community Centre
Amenities Nearby
Hospital, Park, Place of Worship, Public Transit
Parking
Parking Type
Carport
Total Parking Spaces
4
| Land |
|---|
Other Property Information
Zoning Description
R3
| Level | Rooms | Dimensions |
|---|---|---|
| Basement | Recreational, Games room | 5.85 m x 5.41 m |
| Office | 2.86 m x 2.26 m | |
| Laundry room | 3.05 m x 2 m | |
| Main level | Kitchen | 3.2 m x 2.31 m |
| Eating area | 3.33 m x 2.44 m | |
| Living room | 4.83 m x 3.45 m | |
| Bathroom | Measurements not available | |
| Upper Level | Bathroom | Measurements not available |
| Primary Bedroom | 3.86 m x 3.35 m | |
| Bedroom | 4.19 m x 3 m | |
| Bedroom | 3.12 m x 2.62 m |
| Features | |||||
|---|---|---|---|---|---|
| Carport | Water Heater | Water softener | |||
| Dishwasher | Dryer | Refrigerator | |||
| Stove | Washer | Window Coverings | |||
| Central air conditioning | Canopy | ||||





















































