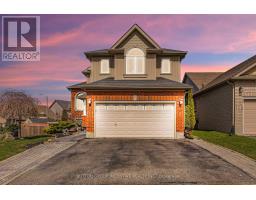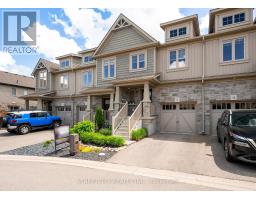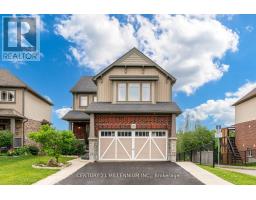89 BYTHIA STREET, ORANGEVILLE, Ontario, CA
Address: 89 BYTHIA STREET, Orangeville, Ontario
Summary Report Property
- MKT IDW9018890
- Building TypeHouse
- Property TypeSingle Family
- StatusBuy
- Added19 weeks ago
- Bedrooms4
- Bathrooms2
- Area0 sq. ft.
- DirectionNo Data
- Added On12 Jul 2024
Property Overview
O-P-P-O-R-T-U-N-I-T-Y knocks!! A detached brick bungalow, on a large in-town lot, with a fenced yard, lots of parking and a guest/in-law suite that overlooks the beautiful backyard and fabulous inground swimming pool! 3 + 1 bedrooms, 2 full bathrooms, 2 living rooms, 2 kitchens and separate entrances!! This property has so much value for the savvy Buyer and it is priced for ACTION!! This is truly a diamond that is ready to shine! A mix of older finishings but the major components have been updated! Furnace (3 years old), Roof (7 years old), Windows (2004), Electrical (200 amp service). Within walking distance to schools, parks, shopping and more! Please note: PUBLIC OPEN HOUSE: Sunday July 14th, 1:00 - 3:00 pm. **** EXTRAS **** This is an estate sale, so no representations or warranties offered. Home and property are to be accepted in \"as is\" condition. The main level is currently occupied by a Tenant, who is prepared to move or willing to stay. Lower level vacant (id:51532)
Tags
| Property Summary |
|---|
| Building |
|---|
| Land |
|---|
| Level | Rooms | Dimensions |
|---|---|---|
| Lower level | Living room | 3.66 m x 4.61 m |
| Kitchen | 3.69 m x 3.2 m | |
| Bedroom 4 | 3.08 m x 5.06 m | |
| Laundry room | 3.44 m x 3.87 m | |
| Main level | Living room | 4.3 m x 4.63 m |
| Dining room | 2.96 m x 2.35 m | |
| Kitchen | 3.38 m x 2.96 m | |
| Primary Bedroom | 3.47 m x 3.23 m | |
| Bedroom 2 | 2.77 m x 3.08 m | |
| Bedroom 3 | 3.17 m x 2.89 m |
| Features | |||||
|---|---|---|---|---|---|
| Guest Suite | In-Law Suite | Dishwasher | |||
| Dryer | Refrigerator | Stove | |||
| Two stoves | Washer | Water softener | |||
| Separate entrance | Walk out | ||||
































