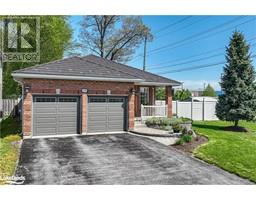133 ISABELLA DRIVE, Orillia, Ontario, CA
Address: 133 ISABELLA DRIVE, Orillia, Ontario
Summary Report Property
- MKT IDS9269108
- Building TypeRow / Townhouse
- Property TypeSingle Family
- StatusBuy
- Added12 weeks ago
- Bedrooms3
- Bathrooms2
- Area0 sq. ft.
- DirectionNo Data
- Added On26 Aug 2024
Property Overview
Discover Your Dream Home in Orillia's Westridge Community! Welcome to an attached bungalow gem that perfectly caters to first-time homebuyers and those looking to downsize in the sought-after Westridge area of Orillia. This stunning end unit, the Shilling Model by Bradley Homes, has only had one owner since its completion in November 2019, boasting a pristine, like-new condition. Step inside to be greeted by an abundance of natural light that fills the spacious open-concept living area. With three generously sized bedrooms on the main floor and two full baths, this layout is ideal for both relaxation and entertaining. The primary bedroom features large windows, ample storage, and a luxurious ensuite bathroom equipped with a large tile shower and glass door. The heart of the home shines with a spacious kitchen that includes a modern black stainless steel appliance suite and a convenient breakfast islandperfect for casual meals or morning coffee. Effortless living continues with main floor laundry and thoughtful additions throughout, including an HRV system, Air Conditioning, and a Water Softener for your comfort. The opportunity to customize your space doesnt end here! The unfinished walkout basement provides endless possibilitiesit can be transformed into an in-law or rental suite, offering both privacy and potential rental income. Enjoy your outdoor living on the main floor deck, where you can fire up the BBQ and soak in the fresh air. Completing this remarkable property is a 25ft x 10ft insulated garage, featuring spray foam insulation in the ceiling, a garage heater, and a soaring 12ft ceiling height. Dont miss your chance to own this exceptional home in a vibrant community! (id:51532)
Tags
| Property Summary |
|---|
| Building |
|---|
| Land |
|---|
| Features | |||||
|---|---|---|---|---|---|
| Sump Pump | Attached Garage | Water Heater | |||
| Water softener | Blinds | Dishwasher | |||
| Dryer | Garage door opener | Microwave | |||
| Range | Refrigerator | Stove | |||
| Washer | Window Coverings | Central air conditioning | |||
| Ventilation system | |||||












































