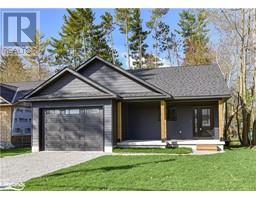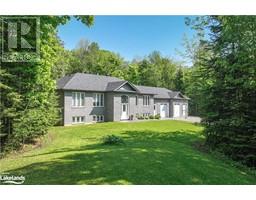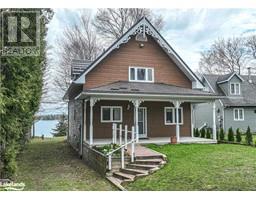3196 MONARCH Drive Westridge, Orillia, Ontario, CA
Address: 3196 MONARCH Drive, Orillia, Ontario
Summary Report Property
- MKT ID40588689
- Building TypeHouse
- Property TypeSingle Family
- StatusBuy
- Added22 weeks ago
- Bedrooms3
- Bathrooms3
- Area2250 sq. ft.
- DirectionNo Data
- Added On18 Jun 2024
Property Overview
Meticulously maintained & beautifully decorated 2+1 Bdrm. Brick bungalow in highly sought-after Westridge area of Orillia. As you step onto the covered front porch, you'll immediately sense the care & attention to detail that defines this home. Foyer w/direct access to Dble garage w/auto door openers & storage mezzanine. Tastefully appointed 2pc powder rm adds convenience along w/main flr, laundry rm w/laundry tub & cabinetry. The heart of the home is the formal living room, boasting a cozy gas FP, gleaming hardwood floors, & abundance of natural light. Bright & airy custom Kitchen w/plenty of storage & soft-close drawers. Step out onto the deck w/gazebo overlooking fully fenced yard w/lovely perennial gardens. Main flr also features a spacious 2nd Bdrm. w/closet organizer & a 3-piece bathroom plumbed in for a separate tub. Descend to the mostly finished basement, where you'll find a bright 3rd Bdrm. w/3 closets, 4pc. Bath w/shower & dble. vanity, office nook, & Family rm w/wet bar & gas FP. Conveniently located close to all amenities, incl. bus stop,shopping,Rec.center,movie theater & university, this home offers the perfect blend of comfort & convenience. Backing onto Westridge Park forest nature trail leading to Clayt French Park. Many updates add to the appeal of this home, including a new gas furnace (2021), composite fence (2020), kitchen w/appliances (2018),metal roof (2019) w/snow stops & gutter covers, central air (2017), freshly painted walls & updated flooring. (id:51532)
Tags
| Property Summary |
|---|
| Building |
|---|
| Land |
|---|
| Level | Rooms | Dimensions |
|---|---|---|
| Basement | Workshop | 10'11'' x 3'9'' |
| Utility room | 12'8'' x 9'7'' | |
| 4pc Bathroom | 8'6'' x 9'4'' | |
| Office | 13'2'' x 13'7'' | |
| Bedroom | 15'9'' x 14'2'' | |
| Family room | 29'7'' x 12'0'' | |
| Main level | Eat in kitchen | 16'0'' x 15'8'' |
| Living room | 12'4'' x 23'3'' | |
| Primary Bedroom | 11'11'' x 13'8'' | |
| 3pc Bathroom | 8'11'' x 10'2'' | |
| Bedroom | 13'8'' x 8'1'' | |
| Laundry room | 8'4'' x 7'10'' | |
| 2pc Bathroom | 4'5'' x 4'11'' |
| Features | |||||
|---|---|---|---|---|---|
| Corner Site | Conservation/green belt | Wet bar | |||
| Paved driveway | Sump Pump | Automatic Garage Door Opener | |||
| Attached Garage | Central Vacuum - Roughed In | Dishwasher | |||
| Dryer | Freezer | Refrigerator | |||
| Stove | Wet Bar | Washer | |||
| Central air conditioning | |||||










































































