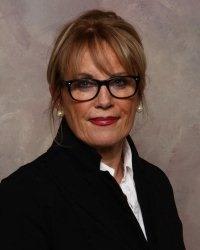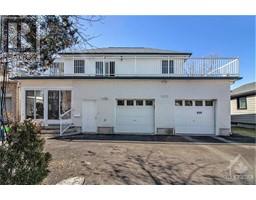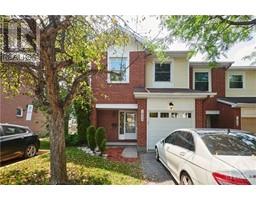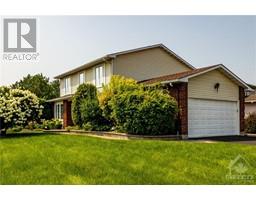1314 PRESTONE DRIVE Bilberry Creek, Orleans, Ontario, CA
Address: 1314 PRESTONE DRIVE, Orleans, Ontario
Summary Report Property
- MKT ID1405090
- Building TypeHouse
- Property TypeSingle Family
- StatusBuy
- Added14 weeks ago
- Bedrooms4
- Bathrooms4
- Area0 sq. ft.
- DirectionNo Data
- Added On14 Aug 2024
Property Overview
Looking for Exceptional Value & Generous Room Sizes in your next Home? Check out this 4 Bdrm/4 Bath home situated in a welcoming neighborhood offering quick access to Schools, future O Train, Parks, Retail Shopping & Recreation. Discover the activities Petrie Island has to offer just 5 minutes away including Swimming, Kayaking, Ice Fishing, Nature Trails, & is an ideal setting for hosting Family Picnics. Flooded w natural light & functionality, this well designed floorplan easily accommodates a large family. Entertainment size Family Rm w Gas FP. Separate Dining & Living Rm. Main Floor Laundry. Inside access fr Garage. Massive Primary BdRm w 2 Closets & Reno Ensuite. Freshly Painted thru-out, New Carpet on Stairs, Upper Hallway & 4 Bdrms. Lower level has 28Ft Rec Rm, 3 Pc Bath, & Gym. Private hedged BkYd w PVC Deck w Built- In Seating & Planters. UPDATES:Shingles 2021, Furnace, Air Conditioner & HWT, Washer 2023, Windows (Living, Family Rm,Solarium) 2024. 24 Hrs Irrevocable on Offers. (id:51532)
Tags
| Property Summary |
|---|
| Building |
|---|
| Land |
|---|
| Level | Rooms | Dimensions |
|---|---|---|
| Second level | Primary Bedroom | 18'0" x 10'9" |
| Bedroom | 11'9" x 8'10" | |
| Bedroom | 11'5" x 10'7" | |
| Bedroom | 13'4" x 11'2" | |
| 3pc Bathroom | 10'6" x 4'0" | |
| Full bathroom | 8'3" x 8'1" | |
| Lower level | Gym | 12'6" x 10'6" |
| Recreation room | 28'0" x 16'0" | |
| Storage | 16'0" x 10'7" | |
| Utility room | 16'0" x 10'7" | |
| 3pc Bathroom | 7'7" x 6'5" | |
| Main level | Living room | 16'0" x 10'6" |
| Dining room | 11'0" x 10'0" | |
| Family room/Fireplace | 16'0" x 10'0" | |
| Kitchen | 15'7" x 14'7" | |
| Partial bathroom | 5'0" x 4'6" | |
| Laundry room | 7'7" x 7'5" | |
| Foyer | 8'4" x 7'0" |
| Features | |||||
|---|---|---|---|---|---|
| Automatic Garage Door Opener | Attached Garage | Refrigerator | |||
| Dishwasher | Dryer | Microwave Range Hood Combo | |||
| Washer | Central air conditioning | ||||
















































