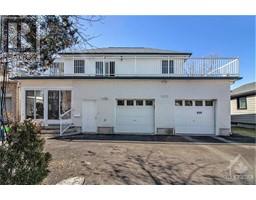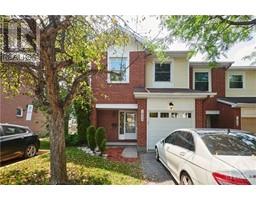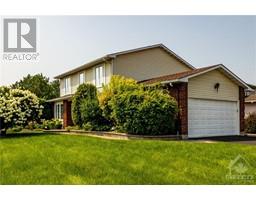1797 DES ARBRES STREET Queenswood Heights, Orleans, Ontario, CA
Address: 1797 DES ARBRES STREET, Orleans, Ontario
Summary Report Property
- MKT ID1403649
- Building TypeHouse
- Property TypeSingle Family
- StatusBuy
- Added13 weeks ago
- Bedrooms4
- Bathrooms4
- Area0 sq. ft.
- DirectionNo Data
- Added On21 Aug 2024
Property Overview
STUNNING LUXURY home w/500K in RENOS(18) backing onto wooded area w/RAVINE, NO REAR NEIGHBOURS! Exuding HIGH-END QUALITY thru-out creating an INCREDIBLE living experience! Exquisite HRDWD flrs(25K), elegant living rm w/tile-surround wd FP(8K) & RENOVATED KITCHEN(18) 100K MASTERPIECE! Premium MIELE & BOSCH appl(50K) w/2 ovens, induction cooktop, warmer drawers, pot filler faucet, porcelain backsplash, QUARTZ countertops, inset fridge, dishwasher & WALK-IN PANTRY! Floating staircase architectural feature to the 2nd lvl, w/ modern primary bdrm includes a walk-in closet & TOP OF THE LINE 3P ENSUITE w/HEATED FLRS, SPA shower, QUARTZ vanity! 2 adl bdrms & RENO SPA BATH(40K) w/HEATED flrs & 2nd flr laundry, w/high-end finishes! Bsmt w/impressive rec rm, bed & full bath w/2-seated whirlpool tub & separate shower. Backyard RESORT OASIS w/SALTWATER INGROUND POOL, spa, gazebo area w/patio, extended deck & meticulously designed landscaping, 200K investment! Roof(23), PVC windows, Furnace & AC(22). (id:51532)
Tags
| Property Summary |
|---|
| Building |
|---|
| Land |
|---|
| Level | Rooms | Dimensions |
|---|---|---|
| Second level | Primary Bedroom | 15'10" x 14'0" |
| Other | 5'8" x 5'4" | |
| 3pc Ensuite bath | 8'1" x 5'7" | |
| Bedroom | 12'10" x 12'3" | |
| Bedroom | 11'3" x 10'4" | |
| 3pc Bathroom | 7'6" x 7'5" | |
| Laundry room | 9'8" x 8'4" | |
| Lower level | Recreation room | 25'7" x 18'8" |
| Bedroom | 11'8" x 9'8" | |
| 4pc Bathroom | 10'8" x 8'3" | |
| Utility room | 19'3" x 11'8" | |
| Storage | 9'10" x 6'0" | |
| Main level | Living room/Fireplace | 15'1" x 11'9" |
| Dining room | 19'9" x 18'11" | |
| Kitchen | 20'8" x 10'6" | |
| Pantry | 7'3" x 7'2" | |
| 2pc Bathroom | 6'9" x 3'5" | |
| Mud room | 10'11" x 6'7" | |
| Foyer | 16'2" x 6'11" |
| Features | |||||
|---|---|---|---|---|---|
| Ravine | Gazebo | Automatic Garage Door Opener | |||
| Attached Garage | Inside Entry | Refrigerator | |||
| Cooktop | Dishwasher | Hood Fan | |||
| Microwave | Stove | Washer | |||
| Wine Fridge | Blinds | Central air conditioning | |||




















































