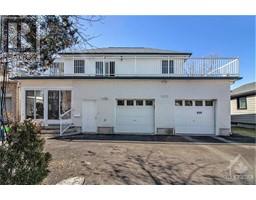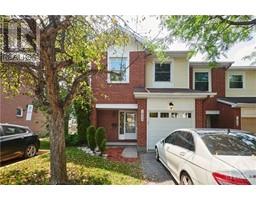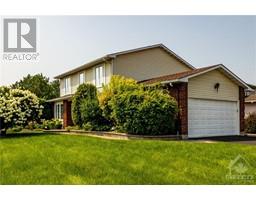513 AQUAVIEW DRIVE Avalon, Orleans, Ontario, CA
Address: 513 AQUAVIEW DRIVE, Orleans, Ontario
2 Beds3 Baths0 sqftStatus: Buy Views : 203
Price
$426,900
Summary Report Property
- MKT ID1395057
- Building TypeHouse
- Property TypeSingle Family
- StatusBuy
- Added14 weeks ago
- Bedrooms2
- Bathrooms3
- Area0 sq. ft.
- DirectionNo Data
- Added On12 Aug 2024
Property Overview
Lovely 2-bed, 3-bath upper end unit. Enjoy the view on the 2 balconies. Have space and privacy in the 2 large bedrooms, each with an ensuite bathroom. Open plan living/dining/kitchen is perfect for entertaining or day-to-day living. Bonus flex space can be used as an eating area, den, playroom, office or family room. All appliances included. In-unit laundry. Loads of closet space, plus storage closet. Forced air gas heating and central air conditioning. One parking space. Park views. Wonderful Avalon location close to shopping, transit, schools and recreation. (id:51532)
Tags
| Property Summary |
|---|
Property Type
Single Family
Building Type
House
Storeys
3
Title
Condominium/Strata
Neighbourhood Name
Avalon
Built in
2008
Parking Type
Surfaced
| Building |
|---|
Bedrooms
Above Grade
2
Bathrooms
Total
2
Partial
1
Interior Features
Appliances Included
Refrigerator, Dishwasher, Dryer, Hood Fan, Stove, Washer
Flooring
Wall-to-wall carpet, Linoleum
Basement Type
None (Not Applicable)
Building Features
Features
Balcony
Foundation Type
Poured Concrete
Style
Stacked
Building Amenities
Laundry - In Suite
Heating & Cooling
Cooling
Central air conditioning
Heating Type
Forced air
Utilities
Utility Sewer
Municipal sewage system
Water
Municipal water
Exterior Features
Exterior Finish
Brick, Siding
Neighbourhood Features
Community Features
Pets Allowed
Amenities Nearby
Public Transit, Shopping
Maintenance or Condo Information
Maintenance Fees
$265 Monthly
Maintenance Fees Include
Property Management, Caretaker, Other, See Remarks, Reserve Fund Contributions
Maintenance Management Company
OTTAWA-CARLETON STANDARD COND - 613-237-9519
Parking
Parking Type
Surfaced
Total Parking Spaces
1
| Land |
|---|
Other Property Information
Zoning Description
Residential
| Level | Rooms | Dimensions |
|---|---|---|
| Second level | Kitchen | 12'2" x 7'8" |
| Eating area | 14'7" x 6'8" | |
| Dining room | 11'4" x 9'8" | |
| Living room | 14'7" x 13'7" | |
| 2pc Bathroom | 5'11" x 5'9" | |
| Third level | Primary Bedroom | 14'7" x 13'3" |
| 4pc Ensuite bath | 7'7" x 5'8" | |
| Bedroom | 12'5" x 12'5" | |
| 4pc Ensuite bath | 7'7" x 5'8" | |
| Laundry room | 7'9" x 5'10" |
| Features | |||||
|---|---|---|---|---|---|
| Balcony | Surfaced | Refrigerator | |||
| Dishwasher | Dryer | Hood Fan | |||
| Stove | Washer | Central air conditioning | |||
| Laundry - In Suite | |||||






































