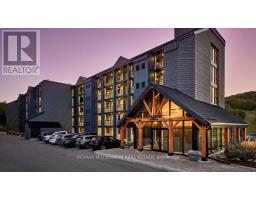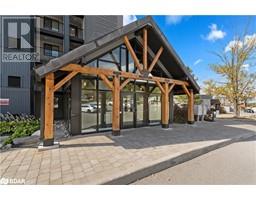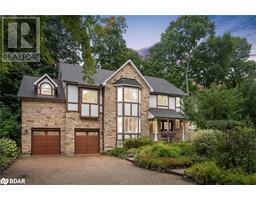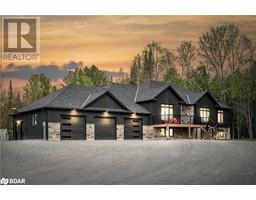2069 - 90 HIGHLAND DRIVE, Oro-Medonte, Ontario, CA
Address: 2069 - 90 HIGHLAND DRIVE, Oro-Medonte, Ontario
Summary Report Property
- MKT IDS9270330
- Building TypeRow / Townhouse
- Property TypeSingle Family
- StatusBuy
- Added16 weeks ago
- Bedrooms2
- Bathrooms2
- Area0 sq. ft.
- DirectionNo Data
- Added On27 Aug 2024
Property Overview
This upgraded corner unit, fully furnished and ideal for both permanent living and vacation rentals with year-round income potential, offers a versatile living experience with wheelchair accessibility. Located just an hour north of Toronto, the property includes two separate units: one with a bedroom, balcony, living room, and kitchen, and the other a spacious studio with a kitchenette and balcony. Both units can be rented individually. Enjoy easy access to skiing, hiking, biking, and other outdoor activities, as well as nearby golf courses and a Nordic spa. Conveniently situated near Barrie, Highway 400, and Craighurst, its perfect for hosting friends and family. Just 20 minutes from Barrie, Orillia, and the pet-friendly Beach #3 in Wasaga Beach, this property offers a serene environment with access to local attractions and a welcoming spot for your furry friends. (id:51532)
Tags
| Property Summary |
|---|
| Building |
|---|
| Level | Rooms | Dimensions |
|---|---|---|
| Main level | Kitchen | 4.57 m x 2.13 m |
| Living room | 4.26 m x 4.87 m | |
| Dining room | 3.2 m x 2.2 m | |
| Bedroom 2 | 4.89 m x 4.87 m | |
| Primary Bedroom | 3.65 m x 5.18 m |
| Features | |||||
|---|---|---|---|---|---|
| Sloping | Conservation/green belt | Balcony | |||
| Dishwasher | Dryer | Furniture | |||
| Microwave | Refrigerator | Stove | |||
| Washer | Window Coverings | Central air conditioning | |||
| Exercise Centre | Recreation Centre | Sauna | |||
| Visitor Parking | Storage - Locker | ||||











































