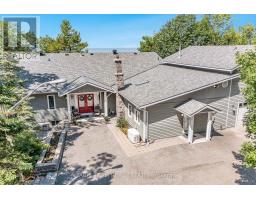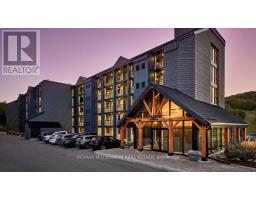218 PETER STREET E, Oro-Medonte, Ontario, CA
Address: 218 PETER STREET E, Oro-Medonte, Ontario
Summary Report Property
- MKT IDS9099903
- Building TypeHouse
- Property TypeSingle Family
- StatusBuy
- Added12 weeks ago
- Bedrooms4
- Bathrooms3
- Area0 sq. ft.
- DirectionNo Data
- Added On23 Aug 2024
Property Overview
Top 5 Reasons You Will Love This Home: 1) Excellent home offering an abundance of storage and flexible living spaces perfect for cohabiting families 2) Set on a beautiful, large lot surrounded by mature trees, this property provides endless opportunities for children to explore and play 3) With proximity to Moonstone, enjoy the winter wonderland and world-class skiing on your doorstep and a short 15-minute drive to the stunning Oak Bay Golf Club in the warmer months 4) Nestled in a peaceful setting, this home offers serene living while still being conveniently located close to major highways, providing access to Barrie, Midland, and Orillia 5) Recently updated from top-to-bottom in 2020, this home features many new upgrades and is enhanced by a beautifully appointed kitchen with all-white cabinetry, a large island with breakfast bar seating, and included stainless steel appliances. 3,454 fin.sq.ft. Age 21. Visit our website for more detailed information. (id:51532)
Tags
| Property Summary |
|---|
| Building |
|---|
| Land |
|---|
| Level | Rooms | Dimensions |
|---|---|---|
| Basement | Laundry room | 4.2 m x 3.36 m |
| Kitchen | 3.98 m x 3.85 m | |
| Dining room | 3.47 m x 3.19 m | |
| Family room | 9.28 m x 3.59 m | |
| Bedroom | 4.85 m x 3.36 m | |
| Main level | Kitchen | 7.33 m x 5.6 m |
| Dining room | 5.15 m x 4.95 m | |
| Family room | 5.26 m x 3.16 m | |
| Primary Bedroom | 5.25 m x 3.32 m | |
| Bedroom | 3.89 m x 2.91 m | |
| Bedroom | 3.99 m x 3.02 m |
| Features | |||||
|---|---|---|---|---|---|
| Wooded area | Sump Pump | In-Law Suite | |||
| Attached Garage | Central Vacuum | Water Heater | |||
| Dishwasher | Dryer | Microwave | |||
| Range | Refrigerator | Stove | |||
| Washer | Separate entrance | Central air conditioning | |||

































































