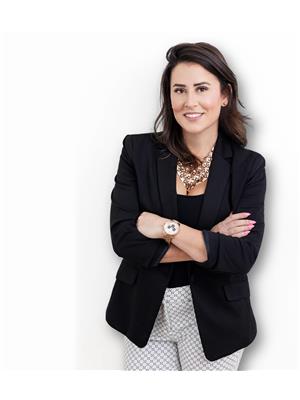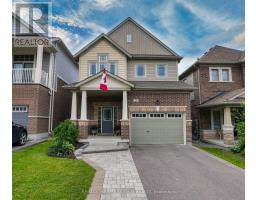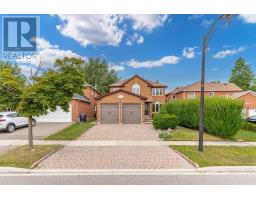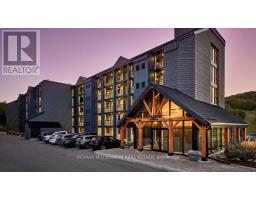80 HORSESHOE Boulevard Unit# 208 OR55 - Horseshoe Valley, Oro-Medonte, Ontario, CA
Address: 80 HORSESHOE Boulevard Unit# 208, Oro-Medonte, Ontario
Summary Report Property
- MKT ID40624477
- Building TypeApartment
- Property TypeSingle Family
- StatusBuy
- Added14 weeks ago
- Bedrooms3
- Bathrooms2
- Area1188 sq. ft.
- DirectionNo Data
- Added On13 Aug 2024
Property Overview
Embrace four-season mountain living in this stunning open-concept 1188 sqft end unit featuring 2 bedrooms + Den which is ideal for a 3rd bedroom or home office. This sun-filled end unit features a spacious interior perfectly situated to highlight the magnificent views of the ski hill. The well-appointed kitchen features granite countertops, stainless steel appliances, ample cabinetry space, undermount sink, ceramic backsplash all while overlooking a large eat-in area perfect for gatherings and entertaining. The open-concept living room with electric fireplace showcases the unobstructed view of the Horseshoe Valley Ski Hill from the walk-out balcony. Step into luxury living with the spacious master bedroom featuring a private balcony that offers breathtaking views of the ski hill. The large primary bedroom features a walk-in closet and a 4-piece ensuite bathroom boasting a double sink vanity with storage and an exquisite frameless glass shower. The spa-like oasis offers the perfect retreat, combining functionality with elegance. The second bedroom exudes warmth and comfort, providing a cozy haven for guests to relax and recharge after a day of outdoor adventures. Adjacent to the second bedroom, the second 4-piece bathroom adds convenience and functionality to the home. Featuring modern fixtures and pristine finishes, this bathroom provides a welcoming space for guests to freshen up or for residents to enjoy added comfort and privacy. The ensuite laundry ensures that your laundry needs are met with unparalleled convenience. In addition to its stylish layout, this unit is eligible for The Horseshoe Rental Program perfect for those who are looking for additional income. Year-round amenities and activities including skiing/snowboarding, snow tubing, mountain biking, hiking, golf, and much more! This ideal location is 4 mins to Vetta Spa, 6 mins to Hwy 400, 18 mins to RVH, 20mins to Barrie, 21 mins to Orillia, 80 mins to Toronto. (id:51532)
Tags
| Property Summary |
|---|
| Building |
|---|
| Land |
|---|
| Level | Rooms | Dimensions |
|---|---|---|
| Main level | 4pc Bathroom | Measurements not available |
| Bedroom | 12'2'' x 11'4'' | |
| Full bathroom | Measurements not available | |
| Primary Bedroom | 14'4'' x 11'4'' | |
| Living room | 11'0'' x 11'7'' | |
| Kitchen | 10'2'' x 11'7'' | |
| Den | 8'5'' x 7'5'' |
| Features | |||||
|---|---|---|---|---|---|
| Southern exposure | Conservation/green belt | Balcony | |||
| Country residential | Dishwasher | Dryer | |||
| Refrigerator | Stove | Washer | |||
| Microwave Built-in | Hood Fan | Window Coverings | |||
| Central air conditioning | Exercise Centre | Guest Suite | |||












































