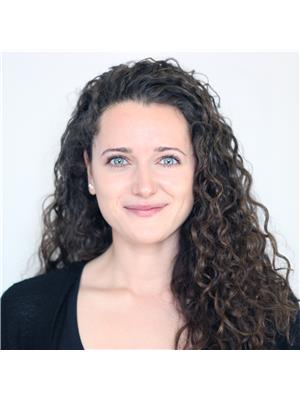5730 FERDINAND STREET Osgoode, Osgoode, Ontario, CA
Address: 5730 FERDINAND STREET, Osgoode, Ontario
Summary Report Property
- MKT ID1392940
- Building TypeHouse
- Property TypeSingle Family
- StatusBuy
- Added14 weeks ago
- Bedrooms6
- Bathrooms4
- Area0 sq. ft.
- DirectionNo Data
- Added On11 Aug 2024
Property Overview
Nestled within the tranquility of a private half acre lot in the heart of Osgoode, this meticulously maintained and updated home awaits. This offering consists of 3 distinct living spaces. Enter into the large foyer which has direct access to the backyard and both the main and lower levels along with the hidden laundry. Upstairs you’ll find a bright and spacious living/dining with an updated kitchen and granite countertops. 3 great sized bedrooms and 2 full bathrooms round out this floor. Head downstairs to the lower level which boasts an equally large living area, a full kitchen, 2 large bedrooms and 1 bathroom. However, the true gem of this abode lies in its versatile in-law suite, offering both autonomy and connection. With its separate entrance, living area, kitchen, bedroom, full bath and laundry, it provides a sanctuary for guests, multi-generational living arrangements or a work from home oasis. Walking distance to Red Dot Cafe, Foodland, NoGo Coffee and more. (id:51532)
Tags
| Property Summary |
|---|
| Building |
|---|
| Land |
|---|
| Level | Rooms | Dimensions |
|---|---|---|
| Basement | Living room | 13'2" x 16'6" |
| Dining room | 11'3" x 9'11" | |
| Kitchen | 11'3" x 11'1" | |
| 4pc Bathroom | 11'3" x 7'10" | |
| Bedroom | 13'0" x 13'5" | |
| Bedroom | 10'7" x 16'11" | |
| Lower level | Foyer | 8'7" x 8'8" |
| Living room/Dining room | 18'0" x 18'4" | |
| Bedroom | 8'6" x 8'2" | |
| 3pc Bathroom | 6'7" x 9'0" | |
| Main level | Living room | 13'10" x 17'7" |
| Dining room | 11'6" x 10'6" | |
| Kitchen | 11'6" x 13'0" | |
| 4pc Bathroom | 6'0" x 8'9" | |
| Bedroom | 10'4" x 11'1" | |
| Bedroom | 10'4" x 13'4" | |
| Primary Bedroom | 11'6" x 15'2" | |
| 4pc Ensuite bath | 5'0" x 8'9" |
| Features | |||||
|---|---|---|---|---|---|
| Open | Oversize | Surfaced | |||
| See Remarks | Refrigerator | Dishwasher | |||
| Dryer | Hood Fan | Microwave Range Hood Combo | |||
| Stove | Washer | Blinds | |||
| Central air conditioning | |||||




































