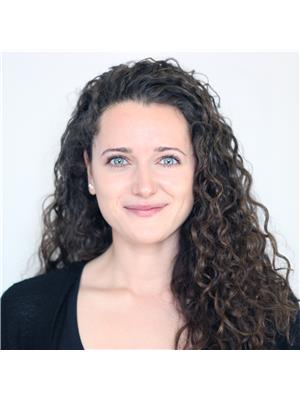521 DRESSAGE AVENUE Stittsville, Ottawa, Ontario, CA
Address: 521 DRESSAGE AVENUE, Ottawa, Ontario
Summary Report Property
- MKT ID1407834
- Building TypeRow / Townhouse
- Property TypeSingle Family
- StatusBuy
- Added12 weeks ago
- Bedrooms3
- Bathrooms3
- Area0 sq. ft.
- DirectionNo Data
- Added On23 Aug 2024
Property Overview
Welcome to this meticulously designed townhome, the StoneCreek 2 by Cardel Homes. Over 2000 sq. ft., this home blends modern luxury with cozy comfort. As you step inside, you'll be greeted by an airy living space illuminated by natural light, highlighting the rich hardwood floors and sophisticated finishes. The heart of the home is the chef’s kitchen, featuring quartz countertops and a rare walk-in pantry. An adjacent dining area provides a perfect setting for family meals, while the spacious living room is ideal for relaxing after a long day. Upstairs the primary suite boasts a generous walk-in closet and a luxurious en-suite with dual quartz-top vanities, a soaking tub, and a separate shower. Two spacious bedrooms, a full bathroom and a laundry room round out this floor. The lower level offers a bright finished area and a large storage room. Step outside to your fully fenced and landscaped, no maintenance yard. In sought-after Blackstone, minutes to schools, shopping, and parks. (id:51532)
Tags
| Property Summary |
|---|
| Building |
|---|
| Land |
|---|
| Level | Rooms | Dimensions |
|---|---|---|
| Second level | Primary Bedroom | 14'10" x 24'7" |
| Other | 4'10" x 12'8" | |
| 5pc Ensuite bath | 10'8" x 9'8" | |
| Laundry room | 5'3" x 6'0" | |
| 4pc Bathroom | 6'7" x 9'6" | |
| Bedroom | 10'0" x 11'9" | |
| Bedroom | 9'7" x 11'9" | |
| Lower level | Recreation room | 19'11" x 19'6" |
| Storage | 19'11" x 28'0" | |
| Main level | Foyer | 5'2" x 13'6" |
| 2pc Bathroom | 3'7" x 7'0" | |
| Kitchen | 16'0" x 11'5" | |
| Dining room | 19'11" x 8'0" | |
| Living room | 19'11" x 14'11" | |
| Other | 8'10" x 5'0" |
| Features | |||||
|---|---|---|---|---|---|
| Automatic Garage Door Opener | Attached Garage | Refrigerator | |||
| Dishwasher | Dryer | Hood Fan | |||
| Stove | Washer | Blinds | |||
| Central air conditioning | |||||
















































