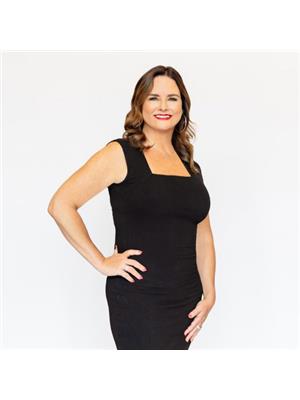108 - 120 NONQUON ROAD, Oshawa, Ontario, CA
Address: 108 - 120 NONQUON ROAD, Oshawa, Ontario
Summary Report Property
- MKT IDE9245178
- Building TypeRow / Townhouse
- Property TypeSingle Family
- StatusBuy
- Added14 weeks ago
- Bedrooms3
- Bathrooms1
- Area0 sq. ft.
- DirectionNo Data
- Added On11 Aug 2024
Property Overview
Convenience is key with this 3 bedroom townhome conveniently located close to shopping, schools, parks, Ontario Tech University and Durham College! Freshly painted throughout (Aug 2024) with large windows and a recently renovated bright kitchen, this charming home is move-in ready! It features all new light fixtures (Aug 2024). Inclusions: Fridge, Stove, Washer, Dryer. Fully fenced gated yard. Located in a quiet complex that has 2 kids' playgrounds and ample visitor parking and steps away from a public library, a community centre with a Senior's Centre and Boys & Girls Club, and the region's best pizza shop! **** EXTRAS **** Prime location close to everything - schools, library, community centres, parks, shopping, church, transit, Ontario Tech University & Durham College. (id:51532)
Tags
| Property Summary |
|---|
| Building |
|---|
| Land |
|---|
| Level | Rooms | Dimensions |
|---|---|---|
| Second level | Primary Bedroom | 3.25 m x 3.05 m |
| Bedroom 2 | 3.28 m x 2.72 m | |
| Bedroom 3 | 2.9 m x 2.69 m | |
| Bathroom | 2.29 m x 1.5 m | |
| Basement | Recreational, Games room | 4.93 m x 3.56 m |
| Laundry room | 6.02 m x 2.52 m | |
| Main level | Kitchen | 3.91 m x 2.44 m |
| Living room | 5 m x 1.8 m |
| Features | |||||
|---|---|---|---|---|---|
| Carpet Free | In suite Laundry | Water Heater | |||
| Dryer | Refrigerator | Stove | |||
| Washer | Visitor Parking | ||||


























































