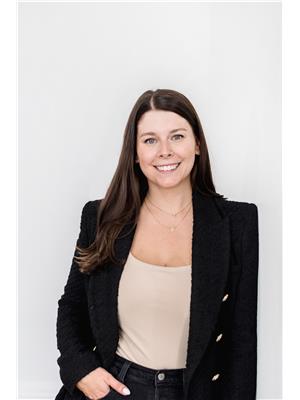140 - 2560 MOJAVE PATH, Oshawa, Ontario, CA
Address: 140 - 2560 MOJAVE PATH, Oshawa, Ontario
Summary Report Property
- MKT IDE9245200
- Building TypeRow / Townhouse
- Property TypeSingle Family
- StatusBuy
- Added14 weeks ago
- Bedrooms4
- Bathrooms3
- Area0 sq. ft.
- DirectionNo Data
- Added On11 Aug 2024
Property Overview
Welcome to this stunning & spacious 3+1 Bedroom, 3 Bathroom townhome that is loaded with upgrades. As you enter the main floor, you will be greeted by a spectacular open concept kitchen, living and dining room that is one of only a couple upgraded floor plans in the entire development. The kitchen is complete with beautiful quartz countertops and an extremely large centre island. On the main floor you will also find a walkout to a deck, a powder room and a large pantry with built-in custom shelving. Entering the 2nd floor you will notice that the modern laminate flooring extends through all levels of the home including all 3-bedrooms. The spacious primary bedroom is also complete with a gorgeous 4-piece ensuite. An additional large room on the lower level is above grade and boasts both backyard & garage accesses. Perfect for a den, additional bedroom or home office. Located in an A+ location just steps from Costco, Stores, Restaurants, the University and the 407. Whether an investor or an end-user, you will not want to miss all that this home has to offer. (id:51532)
Tags
| Property Summary |
|---|
| Building |
|---|
| Level | Rooms | Dimensions |
|---|---|---|
| Lower level | Utility room | 2.32 m x 1.82 m |
| Den | 4 m x 4.86 m | |
| Main level | Kitchen | 3.7 m x 3.69 m |
| Dining room | 2.79 m x 3.16 m | |
| Family room | 4.67 m x 4.88 m | |
| Bathroom | 2.04 m x 1.98 m | |
| Upper Level | Bedroom | 4.2 m x 2.9 m |
| Bedroom 2 | 2.89 m x 2.44 m | |
| Bedroom 3 | 2.32 m x 3.97 m | |
| Bathroom | 2.76 m x 2.59 m | |
| Bathroom | 1.52 m x 2.5 m |
| Features | |||||
|---|---|---|---|---|---|
| Attached Garage | Water Heater | Walk out | |||
| Central air conditioning | |||||























































