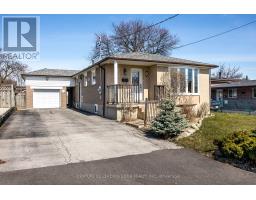1635 SARASOTA CRESCENT, Oshawa, Ontario, CA
Address: 1635 SARASOTA CRESCENT, Oshawa, Ontario
Summary Report Property
- MKT IDE8443922
- Building TypeHouse
- Property TypeSingle Family
- StatusBuy
- Added18 weeks ago
- Bedrooms4
- Bathrooms3
- Area0 sq. ft.
- DirectionNo Data
- Added On12 Jul 2024
Property Overview
Welcome to 1635 Sarasota Crescent! This Renovated, Fully Functional, Open Concept Detached Home Is Located In A Great Location, The Wonderful Community Of Samac. Located In A Family Friendly Neighbourhood, This 3 + 1 Bedroom, 3 Bath Home Offers Modern Finishes Throughout With An Open Concept Main Floor, Quartz Countertops & Stainless Steel Appliances In The Kitchen, And Spacious Bedrooms For A Growing Family. Fully Finished Basement Also Provides Extra Living Space That Can Be Used As A 4th Bedroom, Home Office, Or Recreation Room. Good Size Lot With A Deep, Private, Fenced Backyard That Is Great For BBQs And Entertaining Guests. Close To Shops, Schools, Highways, Public Transit, Etc. Perfect For First Time Home Buyers! **** EXTRAS **** All Existing Stainless Steel Appliances: Fridge, Stove, Over-The-Range Microwave, Dishwasher, White Washer & Dryer, All Window Coverings And Electrical Light Fixtures (id:51532)
Tags
| Property Summary |
|---|
| Building |
|---|
| Land |
|---|
| Level | Rooms | Dimensions |
|---|---|---|
| Second level | Primary Bedroom | 4.35 m x 3.76 m |
| Bedroom 2 | 3.31 m x 2.4 m | |
| Bedroom 3 | 3.76 m x 2.4 m | |
| Bathroom | 3.99 m x 2.01 m | |
| Basement | Recreational, Games room | 5.42 m x 3.03 m |
| Ground level | Living room | 4.05 m x 3.44 m |
| Dining room | 4.05 m x 3.44 m | |
| Kitchen | 3.24 m x 2.96 m |
| Features | |||||
|---|---|---|---|---|---|
| Garage | Central air conditioning | ||||




















































