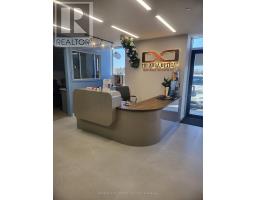1685 WILLIAM LOTT DRIVE, Oshawa, Ontario, CA
Address: 1685 WILLIAM LOTT DRIVE, Oshawa, Ontario
Summary Report Property
- MKT IDE9240155
- Building TypeHouse
- Property TypeSingle Family
- StatusBuy
- Added14 weeks ago
- Bedrooms4
- Bathrooms4
- Area0 sq. ft.
- DirectionNo Data
- Added On11 Aug 2024
Property Overview
A stunning and spacious home located in a desirable neighborhood of Oshawa. This beautiful residence boasts an open-to-above living room that creates a grand and airy ambiance. The home features four generous bedrooms, providing ample space for family and guests. On the main floor, you'll find a dedicated home office, perfect for remote work or a private study area. The layout includes separate family, living, and dining rooms, offering distinct spaces for relaxation, entertainment, and formal dining. The thoughtfully designed floor plan ensures both functionality and elegance, making it an ideal home for modern living. Plenty of sunlight throughout the home. With plenty of counter space and storage, this kitchen is a chefs dream. Custom cabinetry offers abundant storage for all your culinary needs, while the sleek granite surfaces add a touch of sophistication and durability. Experience the perfect blend of comfort and sophistication in this exceptional property **** EXTRAS **** Separate entrance to the basement provided by the builder, walk up basement awaiting for your touch. A grand entry into the foyer gives you the feeling you have been looking for. (id:51532)
Tags
| Property Summary |
|---|
| Building |
|---|
| Land |
|---|
| Features | |||||
|---|---|---|---|---|---|
| Attached Garage | Dishwasher | Dryer | |||
| Refrigerator | Stove | Washer | |||
| Central air conditioning | |||||


























































