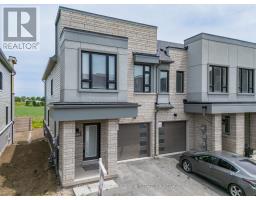2084 QUEENSBURY DRIVE, Oshawa, Ontario, CA
Address: 2084 QUEENSBURY DRIVE, Oshawa, Ontario
Summary Report Property
- MKT IDE9265090
- Building TypeHouse
- Property TypeSingle Family
- StatusBuy
- Added13 weeks ago
- Bedrooms4
- Bathrooms3
- Area0 sq. ft.
- DirectionNo Data
- Added On22 Aug 2024
Property Overview
OFFERS ANYTIME!! Welcome to this stunning 4 bedroom 2 storey home with NO NEIGHBOURS BEHIND in the Taunton community of North Oshawa. Large kitchen with stainless steel appliances, center island and a breakfast area that walks out to a deck in your fully fenced, private backyard backing onto a school yard. Backyard also has a lovely patio area with gazebo. Harwood flooring throughout the main floor living and dining areas, neutral paint colour and bright open concept floor plan. Primary has hardwood flooring, 5pc ensuite and walk in closet. 2nd level also has three other large bedrooms one has a walk in closet and the other two have double closets. Main floor laundry with side door entrance and garage access. Steps to Seneca Trails Public School and close to all amenities and 407 access. Truly a must see! (id:51532)
Tags
| Property Summary |
|---|
| Building |
|---|
| Land |
|---|
| Level | Rooms | Dimensions |
|---|---|---|
| Main level | Eating area | 3.77 m x 3.13 m |
| Dining room | 6.08 m x 3.7 m | |
| Living room | 5.53 m x 3.33 m | |
| Upper Level | Primary Bedroom | 5.9 m x 4.1 m |
| Bedroom 2 | 2.37 m x 3.75 m | |
| Bedroom 3 | 3.35 m x 3.35 m | |
| Bedroom 4 | 4.35 m x 3.36 m |
| Features | |||||
|---|---|---|---|---|---|
| Conservation/green belt | Garage | Window Coverings | |||
| Central air conditioning | Fireplace(s) | ||||




























































