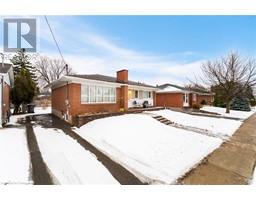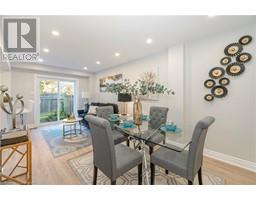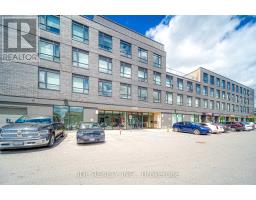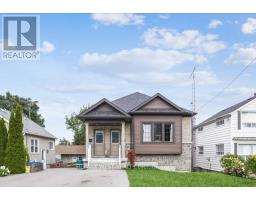600 GLIDDON Avenue Oshawa, Oshawa, Ontario, CA
Address: 600 GLIDDON Avenue, Oshawa, Ontario
6 Beds2 Baths980 sqftStatus: Buy Views : 853
Price
$697,000
Summary Report Property
- MKT ID40697704
- Building TypeHouse
- Property TypeSingle Family
- StatusBuy
- Added1 days ago
- Bedrooms6
- Bathrooms2
- Area980 sq. ft.
- DirectionNo Data
- Added On10 Feb 2025
Property Overview
Welcome To Luxury! Fully Renovated 3 + 3 Bedroom 2 Bath Home In Sought After Oshawa Awaits You! Top To Bottom Finishes Through-Out! Custom Kitchen With Modern White Cabinetry, Quartz Counters, Slide In Range, Eye-Catching Backsplash And Lots Of Storage Space! Amazing Open Concept Layout On Main Floor Feature Select Crown Moulding And Pot Lights! New Vinyl Windows! 2 Fully Renovated Bathrooms With Matte Black Hardware! Finished Basement With Separate Entrance, Kitchen, Full Bath And 3 Bedrooms! Mutual Laundry Room For Convenience! Waterproof Laminate Flooring Throughout! Long Driveway Fits 3-4 Cars! Large Backyard Perfect For Entertaining! (id:51532)
Tags
| Property Summary |
|---|
Property Type
Single Family
Building Type
House
Storeys
1
Square Footage
980 sqft
Subdivision Name
Oshawa
Title
Freehold
Land Size
under 1/2 acre
| Building |
|---|
Bedrooms
Above Grade
3
Below Grade
3
Bathrooms
Total
6
Interior Features
Basement Type
Full (Finished)
Building Features
Foundation Type
Unknown
Style
Detached
Architecture Style
Bungalow
Square Footage
980 sqft
Heating & Cooling
Cooling
Central air conditioning
Heating Type
Forced air
Utilities
Utility Sewer
Municipal sewage system
Water
Municipal water
Exterior Features
Exterior Finish
Brick
Parking
Total Parking Spaces
2
| Land |
|---|
Other Property Information
Zoning Description
R2, R1-C
| Level | Rooms | Dimensions |
|---|---|---|
| Basement | 3pc Bathroom | Measurements not available |
| Kitchen | 18'5'' x 16'2'' | |
| Recreation room | 18'5'' x 16'2'' | |
| Bedroom | 10'10'' x 8'8'' | |
| Bedroom | 10'1'' x 8'2'' | |
| Bedroom | 13'1'' x 12'8'' | |
| Main level | 4pc Bathroom | Measurements not available |
| Laundry room | 12'6'' x 4'5'' | |
| Bedroom | 11'5'' x 9'6'' | |
| Bedroom | 9'1'' x 24'1'' | |
| Primary Bedroom | 11'2'' x 11'4'' | |
| Kitchen | 17'2'' x 10'1'' | |
| Dining room | 17'5'' x 11'5'' | |
| Living room | 17'5'' x 11'5'' |
| Features | |||||
|---|---|---|---|---|---|
| Central air conditioning | |||||
































































