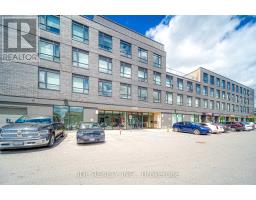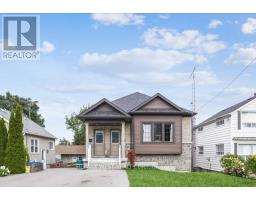81 MCMILLAN DRIVE, Oshawa, Ontario, CA
Address: 81 MCMILLAN DRIVE, Oshawa, Ontario
Summary Report Property
- MKT IDE9031175
- Building TypeHouse
- Property TypeSingle Family
- StatusBuy
- Added23 weeks ago
- Bedrooms3
- Bathrooms3
- Area0 sq. ft.
- DirectionNo Data
- Added On10 Jul 2024
Property Overview
Rare-Find!! Legal 3-Unit!! 3 Separate Self-Contained Units With 3 Separate Hydro Meters, Boasting 2021 Renovations! Rental Income Of $3,850! Rare-Find!! Legal 3-Unit!! 3 Separate Self-Contained Units With 3 Separate Hydro Meters & Boasting 2021 Renovations! Rental Income Of $1,350 + $1,300 + $1,200!! 1 Bedroom Apt + Large Bachelor Apt + 1 Bedroom Apt All Above Grade, 3 X Renovated Gourmet Kitchens & 3 X Modern Renovated Bathrooms, Pot Lights & Led Light Fixtures Throughout, Mins To Shopping At Oshawa Centre Mall, Amenities On King St, Golf, Schools, Oshawa Go Station & Hwy 401 **** EXTRAS **** Legal 3-Unit With 2021 Renovations! 3 Separate Hydro Meters, 3 X Renovated Kitchens 2021, 3 X Fridge 21, 3 X Stove 21, 3 X Renovated Bathrooms 21, Laminate Flooring 21, Pot Lights & Led Light Fixtures 21, Painted 21, 3 X Hot Water Tanks (id:51532)
Tags
| Property Summary |
|---|
| Building |
|---|
| Land |
|---|
| Level | Rooms | Dimensions |
|---|---|---|
| Second level | Kitchen | 4.04 m x 2.22 m |
| Bedroom | 3.6 m x 3.48 m | |
| Living room | 4.73 m x 4.04 m | |
| Dining room | 4.73 m x 4.04 m | |
| Main level | Living room | 4.81 m x 3.72 m |
| Dining room | 4.81 m x 3.72 m | |
| Kitchen | 4.81 m x 3.72 m | |
| Bedroom | 3.38 m x 2.49 m | |
| Living room | 4.2 m x 3.93 m | |
| Dining room | 4.2 m x 3.93 m | |
| Kitchen | 3.6 m x 3.18 m |
| Features | |||||
|---|---|---|---|---|---|
| Separate Electricity Meters | |||||






















































