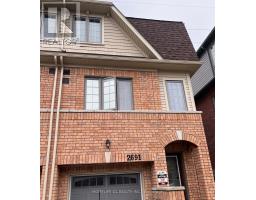217 - 385 ARCTIC RED DRIVE, Oshawa, Ontario, CA
Address: 217 - 385 ARCTIC RED DRIVE, Oshawa, Ontario
Summary Report Property
- MKT IDE9041631
- Building TypeApartment
- Property TypeSingle Family
- StatusRent
- Added18 weeks ago
- Bedrooms2
- Bathrooms2
- AreaNo Data sq. ft.
- DirectionNo Data
- Added On17 Jul 2024
Property Overview
Brand New never lived-in 2-bedroom, 2-bathroom condo in North Oshawa Winfield's community. This stunning Condo offers 1034 sqft of living space and 55 soft Balcony designed for comfort. The open-concept kitchen and living area is perfect for cooking, dining, and entertaining, featuring quartz countertops and stainless steel appliances. The bedrooms have large windows and a walk-in closet, and luxury Laminate Floor. Modern bathrooms with quartz countertops, and there's an ensuite laundry room. All new amenities like a party room, fitness studio, dog spa, and outdoor barbecue area, all surrounded by lush landscaping. Located next to a Golf Club on a cul-de-sac. Building is close to Durham College, Ontario Tech University, and RioCan Shopping Plaza, with easy access to Costco, restaurants, shopping, Highway 407, 412, and public transit. **** EXTRAS **** Stainless Steel Appliances Washer & Dryer. All Light Fixtures. Included. Tenant Pays All Utilities & Must Have Tenant Insurance. Pet Restrictions. Lobby And Amenity Completion August 2024. Upper Levels Of Building Still Under Construction. (id:51532)
Tags
| Property Summary |
|---|
| Building |
|---|
| Level | Rooms | Dimensions |
|---|---|---|
| Flat | Living room | 3.58 m x 3.8 m |
| Dining room | 3.58 m x 3.8 m | |
| Kitchen | 3.6 m x 2.65 m | |
| Primary Bedroom | 3.05 m x 4.5 m | |
| Bedroom 2 | 2.97 m x 4.45 m |
| Features | |||||
|---|---|---|---|---|---|
| Cul-de-sac | Sloping | Balcony | |||
| Underground | Central air conditioning | Security/Concierge | |||
| Exercise Centre | Visitor Parking | Storage - Locker | |||































