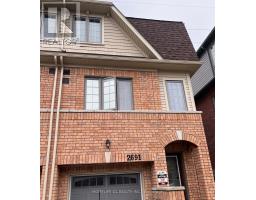248 ALBERT STREET, Oshawa, Ontario, CA
Address: 248 ALBERT STREET, Oshawa, Ontario
3 Beds1 BathsNo Data sqftStatus: Rent Views : 571
Price
$2,700
Summary Report Property
- MKT IDE9242935
- Building TypeHouse
- Property TypeSingle Family
- StatusRent
- Added13 weeks ago
- Bedrooms3
- Bathrooms1
- AreaNo Data sq. ft.
- DirectionNo Data
- Added On18 Aug 2024
Property Overview
Full House For Lease! 3 Bedroom, 1.5 Storey Detached Home! Stainless Steel Appliances, Kitchen w/Granite Countertop, Main Floor Hardwood Floors & Pot Lights, Onsite Laundry. Spacious Rec Room In The Basement! Enjoy Time On The Front Porch Or On The Back Deck And Your Own Private Backyard. Large Driveway Can Accommodate 4-5 Vehicles. Tenant Is Responsible For Lease + All Utilities. **** EXTRAS **** Close To All Amenities - Shopping, Costco, Oshawa Centre, Public Transit, Schools, Ontario Tech University, Library, Parks, 401, Hospital And More! (id:51532)
Tags
| Property Summary |
|---|
Property Type
Single Family
Building Type
House
Storeys
1.5
Community Name
Central
Title
Freehold
Land Size
35 x 99 FT
Parking Type
Detached Garage
| Building |
|---|
Bedrooms
Above Grade
3
Bathrooms
Total
3
Interior Features
Appliances Included
Dryer, Refrigerator, Stove, Washer
Flooring
Hardwood, Carpeted, Ceramic
Basement Type
N/A (Partially finished)
Building Features
Features
In suite Laundry
Foundation Type
Block
Style
Detached
Heating & Cooling
Heating Type
Forced air
Utilities
Utility Sewer
Sanitary sewer
Water
Municipal water
Exterior Features
Exterior Finish
Aluminum siding, Brick
Parking
Parking Type
Detached Garage
Total Parking Spaces
4
| Level | Rooms | Dimensions |
|---|---|---|
| Second level | Bedroom 3 | 4.34 m x 4.27 m |
| Basement | Recreational, Games room | 7.39 m x 3.26 m |
| Main level | Kitchen | 3.84 m x 3.22 m |
| Living room | 5.77 m x 3.25 m | |
| Primary Bedroom | 3.33 m x 3.06 m | |
| Bedroom 2 | 3.06 m x 3.07 m |
| Features | |||||
|---|---|---|---|---|---|
| In suite Laundry | Detached Garage | Dryer | |||
| Refrigerator | Stove | Washer | |||






































