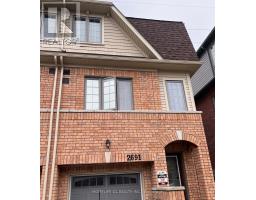676 FLEETWOOD DRIVE E, Oshawa, Ontario, CA
Address: 676 FLEETWOOD DRIVE E, Oshawa, Ontario
5 Beds4 BathsNo Data sqftStatus: Rent Views : 263
Price
$3,995
Summary Report Property
- MKT IDE9252158
- Building TypeHouse
- Property TypeSingle Family
- StatusRent
- Added14 weeks ago
- Bedrooms5
- Bathrooms4
- AreaNo Data sq. ft.
- DirectionNo Data
- Added On13 Aug 2024
Property Overview
Brand New Detached Premium Corner Lot, 4 Bed 4 Bath Detached home Includes Living and Dinning area And High Ceiling Family Room with a cozy fireplace. Stainless Steel high-end Kitchen Appliances, Gas Stove, Quartz countertops, Range Hood and Canopy. Backsplash, Modern Paneled Cabinetry, Stainless Steel Double-Sink, Breakfast Bar. Engineered Hardwood Flooring on main, Spacious bedrooms with ample natural light, W/I closet. Brand New Appliances !! Loads Of Natural Light (id:51532)
Tags
| Property Summary |
|---|
Property Type
Single Family
Building Type
House
Storeys
2
Community Name
Eastdale
Title
Freehold
Land Size
21.52 FT
Parking Type
Attached Garage
| Building |
|---|
Bedrooms
Above Grade
4
Below Grade
1
Bathrooms
Total
5
Partial
1
Interior Features
Flooring
Hardwood, Ceramic, Carpeted
Basement Type
N/A (Finished)
Building Features
Features
Irregular lot size
Foundation Type
Block
Style
Detached
Heating & Cooling
Cooling
Central air conditioning
Heating Type
Forced air
Utilities
Utility Sewer
Sanitary sewer
Water
Municipal water
Exterior Features
Exterior Finish
Brick
Parking
Parking Type
Attached Garage
Total Parking Spaces
2
| Level | Rooms | Dimensions |
|---|---|---|
| Second level | Primary Bedroom | 5 m x 4.3 m |
| Bedroom 2 | 3.3 m x 3.35 m | |
| Bedroom 3 | 3.96 m x 3.14 m | |
| Bedroom 4 | 3.48 m x 3.14 m | |
| Basement | Recreational, Games room | Measurements not available |
| Main level | Living room | 6.43 m x 3.35 m |
| Dining room | 6.43 m x 3.35 m | |
| Family room | 4.21 m x 3.35 m | |
| Kitchen | 3.9 m x 3.08 m | |
| Eating area | 3.07 m x 3.07 m |
| Features | |||||
|---|---|---|---|---|---|
| Irregular lot size | Attached Garage | Central air conditioning | |||




































