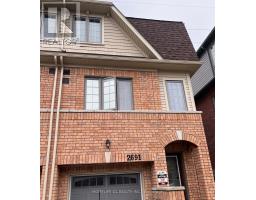786 KOOTENAY PATH, Oshawa, Ontario, CA
Address: 786 KOOTENAY PATH, Oshawa, Ontario
4 Beds4 BathsNo Data sqftStatus: Rent Views : 436
Price
$3,000
Summary Report Property
- MKT IDE9236736
- Building TypeRow / Townhouse
- Property TypeSingle Family
- StatusRent
- Added13 weeks ago
- Bedrooms4
- Bathrooms4
- AreaNo Data sq. ft.
- DirectionNo Data
- Added On18 Aug 2024
Property Overview
Welcome to this stunning newly built townhouse end unit featuring four spacious bedrooms. This modern home offers a blend of contemporary design and functionality, ideal for comfortable living. The second floor features a open layout where the modern kitchen blends with the spacious living and dining areas. Close to new schools, parks, shopping mall, place of worship, and golf course. Public Transit, Oshawa GO Station and Highway 401 are just minutes away!! **** EXTRAS **** Fridge, Stove, Dishwasher, Washer, and Dryer. All window coverings. (id:51532)
Tags
| Property Summary |
|---|
Property Type
Single Family
Building Type
Row / Townhouse
Storeys
3
Community Name
Donevan
Title
Freehold
Parking Type
Garage
| Building |
|---|
Bedrooms
Above Grade
4
Bathrooms
Total
4
Partial
1
Interior Features
Flooring
Laminate, Carpeted
Basement Type
N/A (Unfinished)
Building Features
Foundation Type
Concrete
Style
Attached
Heating & Cooling
Cooling
Central air conditioning
Heating Type
Forced air
Utilities
Utility Sewer
Sanitary sewer
Water
Municipal water
Exterior Features
Exterior Finish
Brick
Neighbourhood Features
Community Features
Community Centre
Amenities Nearby
Hospital, Park, Public Transit, Schools
Parking
Parking Type
Garage
Total Parking Spaces
2
| Level | Rooms | Dimensions |
|---|---|---|
| Second level | Kitchen | 4.29 m x 3.04 m |
| Dining room | 3.15 m x 2.74 m | |
| Eating area | 4.29 m x 3.25 m | |
| Third level | Bedroom | 5.28 m x 3.12 m |
| Primary Bedroom | 5.28 m x 3.35 m | |
| Bedroom 3 | 4.29 m x 2.74 m | |
| Ground level | Bedroom 4 | 4.29 m x 2.74 m |
| Laundry room | Measurements not available |
| Features | |||||
|---|---|---|---|---|---|
| Garage | Central air conditioning | ||||

































