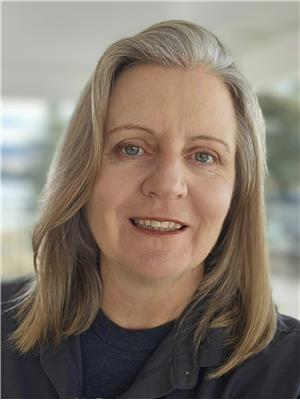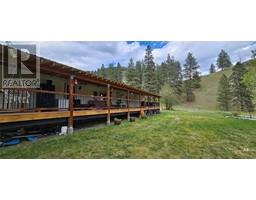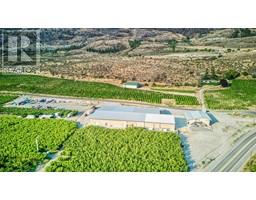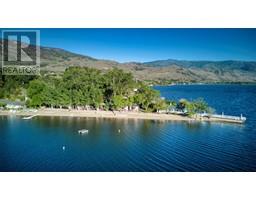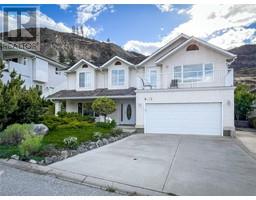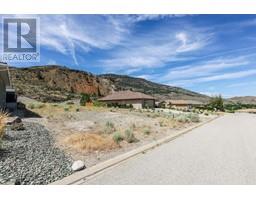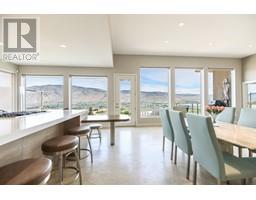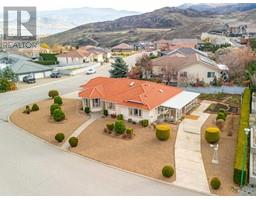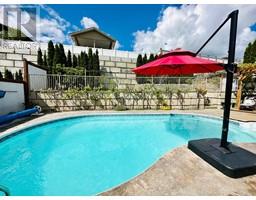110 Chapman Road Osoyoos Rural, Osoyoos, British Columbia, CA
Address: 110 Chapman Road, Osoyoos, British Columbia
Summary Report Property
- MKT ID10320778
- Building TypeHouse
- Property TypeSingle Family
- StatusBuy
- Added14 weeks ago
- Bedrooms3
- Bathrooms3
- Area2798 sq. ft.
- DirectionNo Data
- Added On12 Aug 2024
Property Overview
Almost 10 acres of breathtaking Osoyoos Lake views. Custom built Santa Fe styled home w/ open concept great room & over height ceilings. Approx 2000 sf. of covered veranda for outdoor entertainment. Ellis kitchen featuring a gas range, granite counters, tons of cupboards & breakfast bar. Stone faced wood burning fireplace. Main floor master bedroom w/ ensuite. Part basement outside entry, ideal for your wine collection or storage. There is also a private log cabin w/ sleep loft, kitchenette & bath (long term rental). Property is setup for horses with multiple pastures & shelters. Outbuildings incl: Sleeping Bunkie w/ power, Power Shed w/ Outside shower, Shed, Workshop, Loafing Barn w/ Tack Room. Remaining land is in natural grasslands. Everywhere has a lake view. House & cabin are also on a hybrid solar system, super low power bills. You have to see this property to truly appreciate the quality and work that has been done. This property is located only 10 minutes east of Osoyoos. Main house is currently rented w/ short term rentals, limited showing availability. 24 hour notice. (id:51532)
Tags
| Property Summary |
|---|
| Building |
|---|
| Land |
|---|
| Level | Rooms | Dimensions |
|---|---|---|
| Second level | 4pc Bathroom | Measurements not available |
| Laundry room | 10' x 10' | |
| Office | 10' x 9' | |
| Bedroom | 17' x 14' | |
| Bedroom | 19' x 12' | |
| Basement | Storage | 20' x 20' |
| Main level | Workshop | 15' x 12' |
| 4pc Bathroom | Measurements not available | |
| 3pc Ensuite bath | Measurements not available | |
| Primary Bedroom | 18' x 15' | |
| Dining room | 18' x 9' | |
| Foyer | 9' x 8' | |
| Kitchen | 14' x 12' | |
| Living room | 18' x 14' | |
| Foyer | 11' x 9' | |
| Secondary Dwelling Unit | Other | 16' x 9' |
| Other | 16' x 14' | |
| Bedroom | 16' x 8' | |
| Full bathroom | Measurements not available | |
| Kitchen | 11' x 6' | |
| Living room | 16' x 13' |
| Features | |||||
|---|---|---|---|---|---|
| Refrigerator | Dishwasher | Range - Gas | |||
| Washer/Dryer Stack-Up | Heat Pump | ||||



































































































