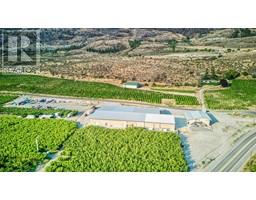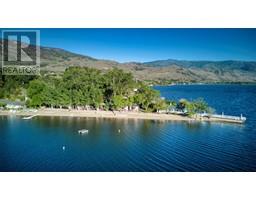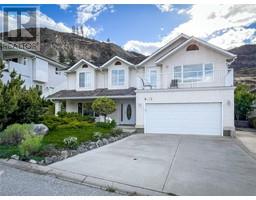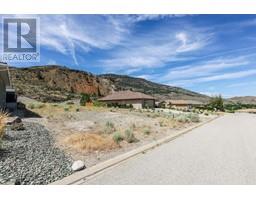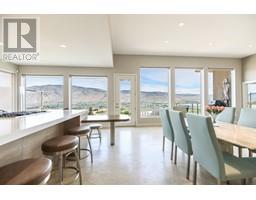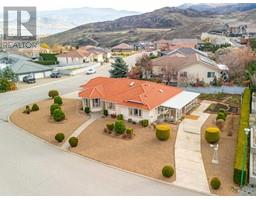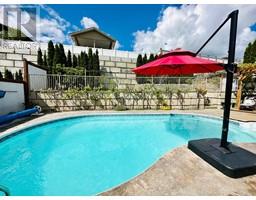3715 30th Avenue Osoyoos Rural, Osoyoos, British Columbia, CA
Address: 3715 30th Avenue, Osoyoos, British Columbia
Summary Report Property
- MKT ID10307583
- Building TypeHouse
- Property TypeSingle Family
- StatusBuy
- Added12 weeks ago
- Bedrooms3
- Bathrooms6
- Area6062 sq. ft.
- DirectionNo Data
- Added On26 Aug 2024
Property Overview
Welcome to ""Bella Vista Estate"", an extraordinary lakeview property offering total privacy in the East Bench of Osoyoos. This grand entertainment home encompasses over 6,000 Sq. Ft. of pure luxury, featuring stunning views of the lake, surrounded by vineyards. The estate boasts unparalleled amenities incl. pool, sauna, tennis court, 3-car heated garage and putting green, all set within an award-winning landscape design. The property is equipped with top-notch security and offers ultra-convenient remote access. The interior of the home is a masterpiece, finished with imported marble limestone, custom cherrywood, and adorned with Swarovski crystal chandeliers. It's a private resort and your dream home, offering breathtaking views and unparalleled elegance in every detail. (id:51532)
Tags
| Property Summary |
|---|
| Building |
|---|
| Land |
|---|
| Level | Rooms | Dimensions |
|---|---|---|
| Second level | 6pc Ensuite bath | Measurements not available |
| 4pc Ensuite bath | Measurements not available | |
| Bedroom | 12'11'' x 14'10'' | |
| Den | 10'6'' x 12'1'' | |
| Primary Bedroom | 15'10'' x 17'3'' | |
| Basement | 2pc Bathroom | Measurements not available |
| 3pc Bathroom | Measurements not available | |
| Utility room | 4'8'' x 11'8'' | |
| Storage | 15'5'' x 9'3'' | |
| Storage | 17'1'' x 14'4'' | |
| Utility room | 8'7'' x 8'1'' | |
| Wine Cellar | 9'9'' x 8'0'' | |
| Bedroom | 14'8'' x 13'2'' | |
| Gym | 12'3'' x 21'10'' | |
| Family room | 18'1'' x 21'5'' | |
| Recreation room | 15'6'' x 19'4'' | |
| Main level | Foyer | ' x ' |
| 3pc Bathroom | Measurements not available | |
| 2pc Bathroom | Measurements not available | |
| Family room | 15'11'' x 13'10'' | |
| Living room | 15'10'' x 20'1'' | |
| Dining nook | 10'0'' x 5'1'' | |
| Kitchen | 18'0'' x 21'7'' | |
| Den | 14'1'' x 14'8'' | |
| Dining room | 15'5'' x 12'11'' | |
| Den | 14'11'' x 17'10'' |
| Features | |||||
|---|---|---|---|---|---|
| Private setting | Irregular lot size | Central island | |||
| Balcony | Jacuzzi bath-tub | See Remarks | |||
| Attached Garage(3) | RV | Refrigerator | |||
| Dishwasher | Dryer | Cooktop - Gas | |||
| Oven - gas | Washer | Central air conditioning | |||










































