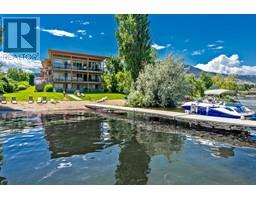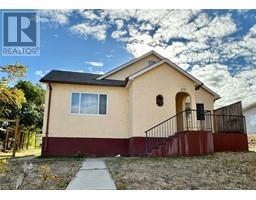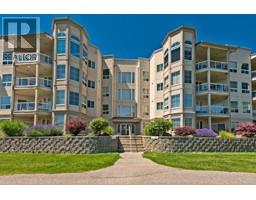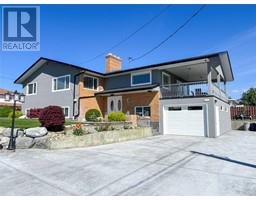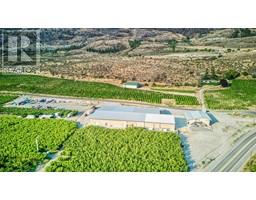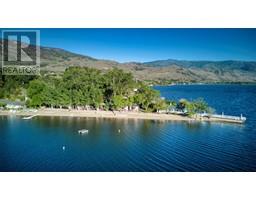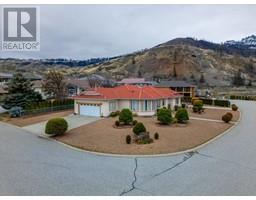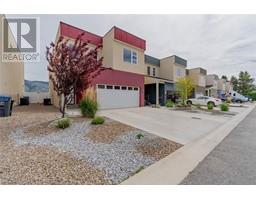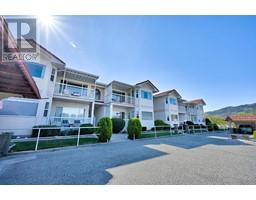4 Redhaven Court Osoyoos, Osoyoos, British Columbia, CA
Address: 4 Redhaven Court, Osoyoos, British Columbia
Summary Report Property
- MKT ID10333491
- Building TypeHouse
- Property TypeSingle Family
- StatusBuy
- Added2 weeks ago
- Bedrooms5
- Bathrooms3
- Area2800 sq. ft.
- DirectionNo Data
- Added On07 Feb 2025
Property Overview
GREAT POTENTIAL!!! 5 BDRM + 3 BATHs, In-Law SUITE, Large LOT, detached GARAGE / WORKSHOP, great LOCATION... this property checks many boxes. Discover the perfect blend of space and convenience with this charming home, which features 5 bedrooms and 3 bathrooms, a versatile in-law suite, perfect for extended family or guests. Nestled on a generously sized lot, this home provides ample space for outdoor activities and gardening. Additionally, a garden shed, and a detached garage that could be converted in a spacious workshop, ideal for projects and storage. Located in a desirable neighborhood, in quiet cul-de-sac, this home is perfectly positioned for ease of access to all amenities downtown Osoyoos has to offer from coffee shops, restaurants, doctors' offices, gym, community centre, library, schools, and shopping. Don’t miss out on the chance to see all the potential this property has to offer! (id:51532)
Tags
| Property Summary |
|---|
| Building |
|---|
| Level | Rooms | Dimensions |
|---|---|---|
| Lower level | Full bathroom | Measurements not available |
| Bedroom | 12'10'' x 8'2'' | |
| Bedroom | 14'7'' x 9'3'' | |
| Kitchen | 12'5'' x 9'0'' | |
| Living room | 17'10'' x 12'9'' | |
| Dining room | 12'10'' x 12'7'' | |
| Main level | Full bathroom | Measurements not available |
| 2pc Ensuite bath | Measurements not available | |
| Bedroom | 12'0'' x 10'7'' | |
| Bedroom | 10'6'' x 10'4'' | |
| Primary Bedroom | 12'8'' x 11'0'' | |
| Kitchen | 12'0'' x 9'0'' | |
| Living room | 18'0'' x 14'0'' | |
| Dining room | 13'4'' x 12'0'' |
| Features | |||||
|---|---|---|---|---|---|
| Detached Garage(1) | Range | Refrigerator | |||
| Dishwasher | Dryer | Washer | |||
| Wall unit | |||||



























