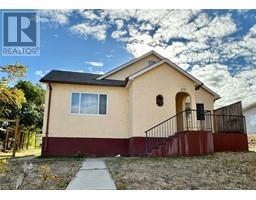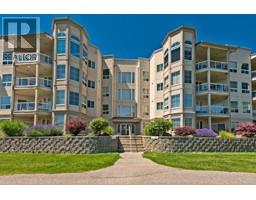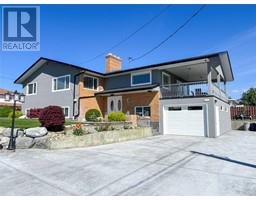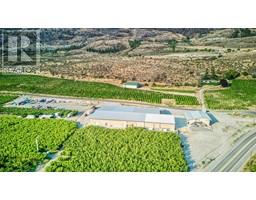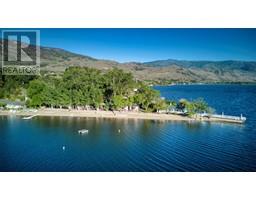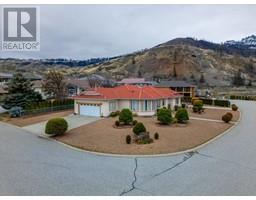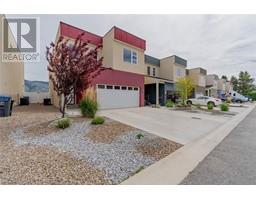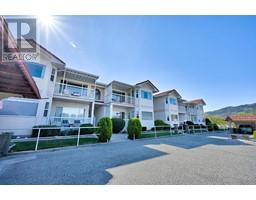5003 OLEANDER Drive Unit# 203 Osoyoos, Osoyoos, British Columbia, CA
Address: 5003 OLEANDER Drive Unit# 203, Osoyoos, British Columbia
2 Beds2 Baths1301 sqftStatus: Buy Views : 209
Price
$679,000
Summary Report Property
- MKT ID10310122
- Building TypeApartment
- Property TypeSingle Family
- StatusBuy
- Added32 weeks ago
- Bedrooms2
- Bathrooms2
- Area1301 sq. ft.
- DirectionNo Data
- Added On10 Jul 2024
Property Overview
WATERFRONT COMPLEX!!! GORGEOUS LAKEVIEW SUITE of beautiful LA MIRADA, one of the most desirable lakefront complexes in Osoyoos. Luxury at its finest with designer inspired kitchen & bathrooms, granite countertops, stainless steel appliances, European crafted tiling, high ceilings, hardwood flooring, central air conditioning, and more. Spacious 1,301sqft unit featuring 2 bedroom plus Den, 2 bathrooms and large deck with access to the beach, and beautiful views of the lake and the mountains. LA MIRADA offers a great private sandy beach for lake enjoyment, outdoor salt water pool, outdoor hot tub, fitness room, wine cellar/tasting room, elevator, gated underground parking & much more. (id:51532)
Tags
| Property Summary |
|---|
Property Type
Single Family
Building Type
Apartment
Storeys
1
Square Footage
1301 sqft
Community Name
La Mirada
Title
Strata
Neighbourhood Name
Osoyoos
Land Size
under 1 acre
Built in
2009
Parking Type
Underground
| Building |
|---|
Bathrooms
Total
2
Interior Features
Appliances Included
Range, Refrigerator, Dishwasher, Dryer, Washer
Building Features
Features
Central island
Square Footage
1301 sqft
Heating & Cooling
Cooling
Central air conditioning
Heating Type
Forced air, See remarks
Utilities
Utility Sewer
Municipal sewage system
Water
Municipal water
Exterior Features
Exterior Finish
Stucco
Pool Type
Inground pool, Outdoor pool
Neighbourhood Features
Community Features
Pets Allowed With Restrictions
Amenities Nearby
Golf Nearby, Schools, Shopping
Maintenance or Condo Information
Maintenance Fees
$786 Monthly
Maintenance Fees Include
Reserve Fund Contributions, Ground Maintenance, Property Management, Other, See Remarks, Sewer
Parking
Parking Type
Underground
Total Parking Spaces
2
| Level | Rooms | Dimensions |
|---|---|---|
| Main level | Primary Bedroom | 14'11'' x 13'4'' |
| Living room | 18'2'' x 13'2'' | |
| Kitchen | 13'1'' x 10'1'' | |
| 4pc Ensuite bath | 8'8'' x 6'11'' | |
| Dining room | 14'3'' x 7'5'' | |
| Den | 12'5'' x 8'0'' | |
| Bedroom | 14'5'' x 8'0'' | |
| 3pc Bathroom | 9'7'' x 6'6'' |
| Features | |||||
|---|---|---|---|---|---|
| Central island | Underground | Range | |||
| Refrigerator | Dishwasher | Dryer | |||
| Washer | Central air conditioning | ||||











































