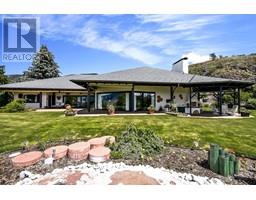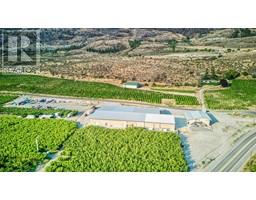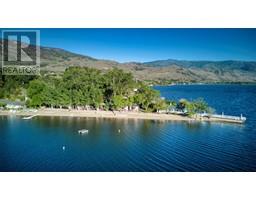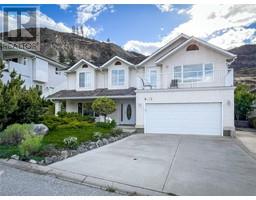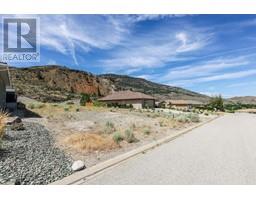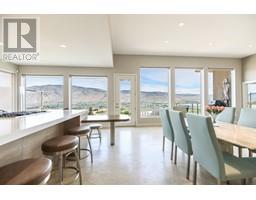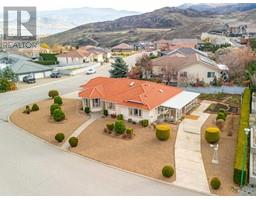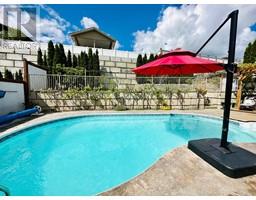4300 44TH Avenue Unit# 205 Osoyoos, Osoyoos, British Columbia, CA
Address: 4300 44TH Avenue Unit# 205, Osoyoos, British Columbia
3 Beds2 Baths1219 sqftStatus: Buy Views : 190
Price
$550,000
Summary Report Property
- MKT ID10302080
- Building TypeApartment
- Property TypeSingle Family
- StatusBuy
- Added13 weeks ago
- Bedrooms3
- Bathrooms2
- Area1219 sq. ft.
- DirectionNo Data
- Added On16 Aug 2024
Property Overview
Spacious open concept 1 level 3 bed/2 bath lakeview suite with private entrance at Lakeshore Villas. Featuring granite countertops, spacious master bedroom with ensuite and balcony access. Large deck off of the living room to entertain, and stellar lake and mountain views. Steps to the lake, amenities include outdoor pool and hot tub, private dock, beautiful landscaping, and a gym. Only 10 minutes to Osoyoos Golf Club; minutes from Area 27 Motorsports track, award-winning wineries and restaurants. Use it yourself to live full time. as a holiday retreat, or rent it out and generate great revenue in the summer and winter. (id:51532)
Tags
| Property Summary |
|---|
Property Type
Single Family
Building Type
Apartment
Storeys
1
Square Footage
1219 sqft
Community Name
Lakeshore Villas
Title
Strata
Neighbourhood Name
Osoyoos
Land Size
under 1 acre
Built in
2007
Parking Type
Other
| Building |
|---|
Bathrooms
Total
3
Interior Features
Appliances Included
Refrigerator, Dishwasher, Dryer, Range - Electric, Washer
Flooring
Mixed Flooring
Building Features
Features
Central island, Two Balconies
Square Footage
1219 sqft
Building Amenities
Recreation Centre, Whirlpool
Heating & Cooling
Cooling
Central air conditioning
Heating Type
Forced air
Utilities
Utility Sewer
Municipal sewage system
Water
Municipal water
Exterior Features
Exterior Finish
Stucco
Pool Type
Outdoor pool
Neighbourhood Features
Community Features
Recreational Facilities, Pets Allowed, Pets Allowed With Restrictions, Rentals Allowed
Amenities Nearby
Golf Nearby, Recreation
Maintenance or Condo Information
Maintenance Fees
$598.92 Monthly
Maintenance Fees Include
Ground Maintenance, Property Management, Other, See Remarks, Recreation Facilities
Parking
Parking Type
Other
Total Parking Spaces
1
| Level | Rooms | Dimensions |
|---|---|---|
| Main level | Dining room | 12'8'' x 10'8'' |
| Primary Bedroom | 12'0'' x 13'5'' | |
| Living room | 14'1'' x 20'2'' | |
| Kitchen | 9'10'' x 9'6'' | |
| 4pc Ensuite bath | Measurements not available | |
| Bedroom | 10'10'' x 10'6'' | |
| Bedroom | 10'0'' x 10'6'' | |
| 3pc Bathroom | Measurements not available |
| Features | |||||
|---|---|---|---|---|---|
| Central island | Two Balconies | Other | |||
| Refrigerator | Dishwasher | Dryer | |||
| Range - Electric | Washer | Central air conditioning | |||
| Recreation Centre | Whirlpool | ||||
































