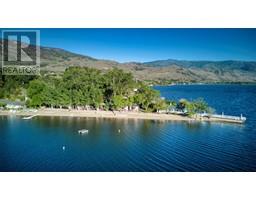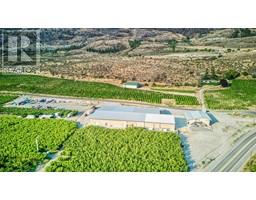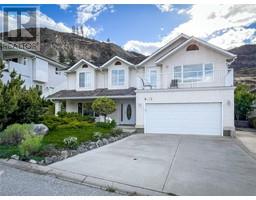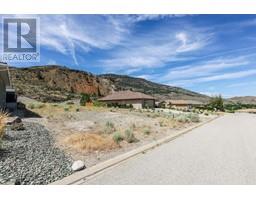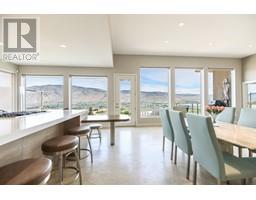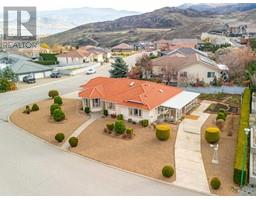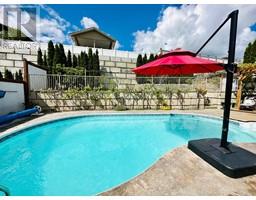5003 OLEANDER Drive Unit# 406 Osoyoos, Osoyoos, British Columbia, CA
Address: 5003 OLEANDER Drive Unit# 406, Osoyoos, British Columbia
Summary Report Property
- MKT ID10310574
- Building TypeApartment
- Property TypeSingle Family
- StatusBuy
- Added13 weeks ago
- Bedrooms2
- Bathrooms2
- Area1341 sq. ft.
- DirectionNo Data
- Added On19 Aug 2024
Property Overview
Opportunity to own WATERFRONT in Osoyoos! Gorgeous 2 bedroom, 2 bathroom + den condo located in the gorgeous La Mirada. Built in 2009, the building leaves nothing to be desired - private beach, outdoor pools, hot tub, fitness room, possible boat moorage, and close to all downtown amenities. Beautiful airy suite, featuring 9ft ceilings, high end kitchen with stainless appliances, gas range, granite countertops, spacious bedrooms with master ensuite along with a brand new furnace/AC which was installed last year. Suite includes lovely outdoor living areas with covered deck and gas hook up for your BBQ, in addition to underground parking and a bike storage room. No expenses were spared in the building and design of this Complex. Beautifully maintained - this gem needs to be seen in person to be fully appreciated. Family, pet and rental friendly make this one of the best complexes in Osoyoos to own. Contact me today to book your viewing and experience Osoyoos living at it's finest. (id:51532)
Tags
| Property Summary |
|---|
| Building |
|---|
| Level | Rooms | Dimensions |
|---|---|---|
| Main level | Primary Bedroom | 14' x 13'6'' |
| Living room | 14'10'' x 16' | |
| Kitchen | 16'6'' x 12'11'' | |
| 4pc Ensuite bath | Measurements not available | |
| Dining room | 7' x 16' | |
| Den | 8'6'' x 12'4'' | |
| Bedroom | 13'8'' x 8'8'' | |
| 3pc Bathroom | Measurements not available |
| Features | |||||
|---|---|---|---|---|---|
| Central island | One Balcony | See Remarks | |||
| Other | Range | Refrigerator | |||
| Dishwasher | Dryer | Microwave | |||
| Washer | Central air conditioning | ||||





























