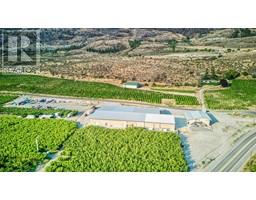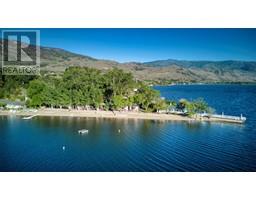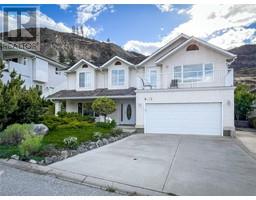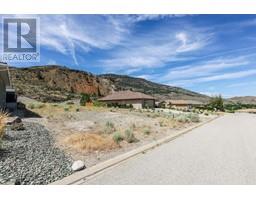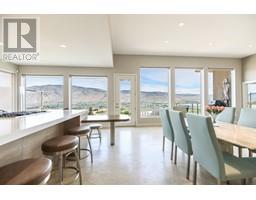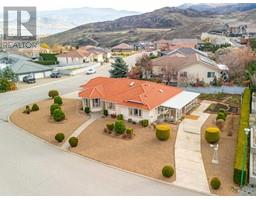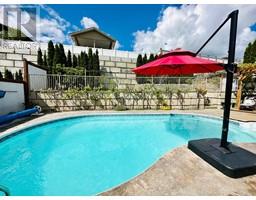7600 Cottonwood Drive Unit# 320 Osoyoos, Osoyoos, British Columbia, CA
Address: 7600 Cottonwood Drive Unit# 320, Osoyoos, British Columbia
Summary Report Property
- MKT ID10319150
- Building TypeApartment
- Property TypeSingle Family
- StatusBuy
- Added13 weeks ago
- Bedrooms1
- Bathrooms1
- Area686 sq. ft.
- DirectionNo Data
- Added On19 Aug 2024
Property Overview
Come check out why Casa del Lago is the desired spot to be in the Okanagan. Casa del Lago has one of the best sunset beaches in Osoyoos featuring 400’ of sandy beach front. Only a 4.5 hour drive from Vancouver, minutes to the US Border to the south, and 50 minutes to Pentiction to the north makes this place ideal for a summer home or a winter location for skiing at Mount Baldy, Apex, Big White, Silver Star or as an Investment Property. CDL is also popular with the Snow Bird renters. This gated complex on the shores of Osoyoos lake has sandy beaches, a dog beach to the south, treed grassy areas, outdoor pool & hot tub, firepit, clubhouse with kitchen & gym & games room, reflecting pond, mature landscaping, dock with potential for boat lift spot (wait listed). Casa is one of the few pet friendly stratas in the area. This 1 bedroom & den condo is well layed out with a spacious master bedroom, den with built-in murphy bed, updated laminate flooring and freshly painted. The covered deck offers views of Anarchist Mountain & Osoyoos Golf Course. To top it all off, Casa del Lago is within walking distance of town, restaurants, pubs, parks & Rattle Snake Canyon Park. (id:51532)
Tags
| Property Summary |
|---|
| Building |
|---|
| Land |
|---|
| Level | Rooms | Dimensions |
|---|---|---|
| Main level | Full bathroom | Measurements not available |
| Storage | 3'9'' x 3'0'' | |
| Den | 8'2'' x 8'0'' | |
| Primary Bedroom | 10'9'' x 9'0'' | |
| Kitchen | 12'0'' x 9'8'' | |
| Living room | 15'8'' x 11'10'' |
| Features | |||||
|---|---|---|---|---|---|
| Cul-de-sac | Treed | Balcony | |||
| Parkade | Underground(2) | Refrigerator | |||
| Dishwasher | Range - Electric | Hood Fan | |||
| Washer & Dryer | Wall unit | Clubhouse | |||



































