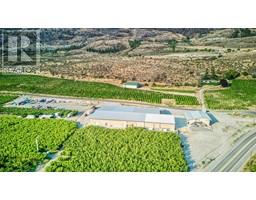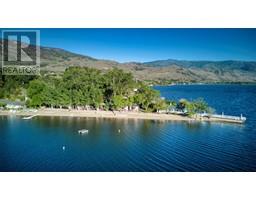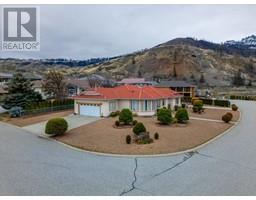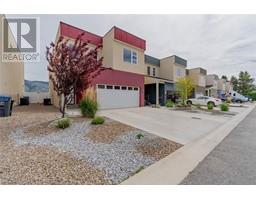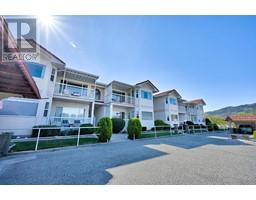8516 32nd Avenue Osoyoos, Osoyoos, British Columbia, CA
Address: 8516 32nd Avenue, Osoyoos, British Columbia
Summary Report Property
- MKT ID10322907
- Building TypeHouse
- Property TypeSingle Family
- StatusBuy
- Added6 weeks ago
- Bedrooms3
- Bathrooms4
- Area2483 sq. ft.
- DirectionNo Data
- Added On06 Jan 2025
Property Overview
THIS IS IT! LUXURY LAKEFRONT LIFESTYLE HOME WITH POOL AND RV PARKING! This incredible semi lakefront property is the ultimate entertaining house from BBQ’s overlooking the pool to outdoor lounge space with gas fire pit and sound system overlooking the lake! Every North facing window has a beautiful view of the lake making the entire house feel bright and airy with modern upgrades throughout! This beautiful 3 Bedroom, 4 Bath home features Gas stove, Fireplace, furnace, all new salt pool heater and filter, rubber pool decking (softcrete), new house hot water tank and water softener, and many recent upgrades! The very spacious double garage features office/den, bathroom and games room with its own hot water tank, heating/cooling system, and softened water from the house. Additional to the double garage, there is also plenty of room for your RV and boat! Dive into the beautiful Osoyoos lake off of your personal dock with your favourite toys! Then rinse off the sandy beach with the foot wash station! Yup! This place has it all! Located a short walking distance to the lake and beaches, downtown shopping, restaurants, recreation, the best wineries, multiple golf courses, schools and more! Must see! All measurements should be verified if important. (id:51532)
Tags
| Property Summary |
|---|
| Building |
|---|
| Level | Rooms | Dimensions |
|---|---|---|
| Main level | Den | 8' x 8' |
| 4pc Bathroom | 9'0'' x 4'9'' | |
| Office | 6' x 6' | |
| Recreation room | 10' x 10' | |
| 2pc Bathroom | 6'9'' x 6'1'' | |
| Bedroom | 12'2'' x 12'4'' | |
| 4pc Bathroom | 8'2'' x 4'9'' | |
| Bedroom | 15'3'' x 12'0'' | |
| 3pc Ensuite bath | 12'1'' x 4'8'' | |
| Primary Bedroom | 15'11'' x 12'2'' | |
| Living room | 18'10'' x 17'1'' | |
| Laundry room | 7'6'' x 6'1'' | |
| Sunroom | 15' x 11' | |
| Kitchen | 18'9'' x 13'10'' | |
| Dining room | 17'3'' x 15'5'' | |
| Foyer | 11'7'' x 11'7'' |
| Features | |||||
|---|---|---|---|---|---|
| See Remarks | Carport | Detached Garage(2) | |||
| RV(1) | Refrigerator | Dishwasher | |||
| Freezer | Oven - gas | Range - Gas | |||
| Microwave | Washer | Water purifier | |||
| Water softener | Central air conditioning | Heat Pump | |||









































































































