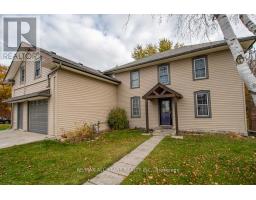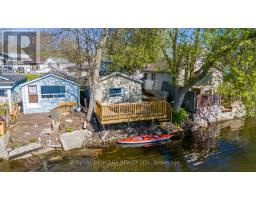33 PAUL REXE BOULEVARD, Otonabee-South Monaghan, Ontario, CA
Address: 33 PAUL REXE BOULEVARD, Otonabee-South Monaghan, Ontario
Summary Report Property
- MKT IDX9269805
- Building TypeRow / Townhouse
- Property TypeSingle Family
- StatusBuy
- Added12 weeks ago
- Bedrooms3
- Bathrooms3
- Area0 sq. ft.
- DirectionNo Data
- Added On26 Aug 2024
Property Overview
Welcome to Burnham Meadows, a charming community where comfort meets convenience! This impressive 1,457sq. ft. townhome with 9ft ceilings & open concept floor plan offers a blend of modern living & timeless style. The functional kitchen boasting glass tile backsplash & peninsula with quartz countertop seamlessly flows into the living & dining areas & out to the spacious deck, serene low maintenance landscaping & fenced rear yard. The front flex space offers versatility for a home office or peaceful reading nook & inside entry to a single garage. Upstairs, the primary suite features a walk-in closet & ensuite while two additional bedrooms & second 4 pc bath ensures comfort for the whole family. Commuters will appreciate the convenient access to major routes while families will love the neighbourhood kids' playground & parkette. Don't miss the opportunity to make this beautiful property your new home! (id:51532)
Tags
| Property Summary |
|---|
| Building |
|---|
| Level | Rooms | Dimensions |
|---|---|---|
| Second level | Bathroom | 2.58 m x 2.85 m |
| Primary Bedroom | 4.24 m x 4.29 m | |
| Bedroom 2 | 5.4 m x 3.26 m | |
| Bedroom 3 | 2.9 m x 3.84 m | |
| Bathroom | 1.7 m x 3.26 m | |
| Basement | Laundry room | 3.82 m x 3.06 m |
| Recreational, Games room | 10.13 m x 7.25 m | |
| Main level | Kitchen | 2.56 m x 3.28 m |
| Living room | 4.23 m x 3.86 m | |
| Dining room | 2.49 m x 3.38 m | |
| Foyer | 3.82 m x 3.06 m | |
| Bathroom | 1.45 m x 1.53 m |
| Features | |||||
|---|---|---|---|---|---|
| Attached Garage | Water Heater | Dishwasher | |||
| Dryer | Microwave | Range | |||
| Refrigerator | Stove | Washer | |||
| Central air conditioning | |||||















































