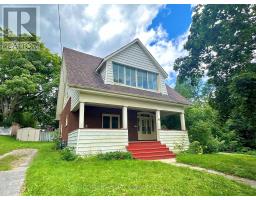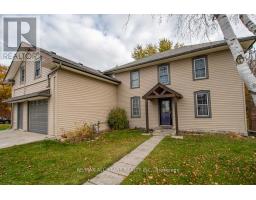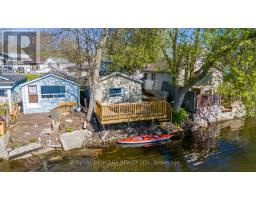59 ALMEARA DRIVE, Otonabee-South Monaghan, Ontario, CA
Address: 59 ALMEARA DRIVE, Otonabee-South Monaghan, Ontario
Summary Report Property
- MKT IDX9005908
- Building TypeHouse
- Property TypeSingle Family
- StatusBuy
- Added12 weeks ago
- Bedrooms4
- Bathrooms4
- Area0 sq. ft.
- DirectionNo Data
- Added On23 Aug 2024
Property Overview
Experience the perfect blend of tradition and modernity in this all-brick bungalow minutes from Peterborough. Situated on a spacious 2.5 acre lot in Matchett Meadows/Stewart Hall, enjoy rural serenity with easy highway access. Inside, discover 2200 sq ft of main floor living space featuring hardwood floors, an open-concept layout, and abundant natural light. 3 bedrooms, 3 bathrooms, and laundry are all conveniently located on the main floor. The kitchen overlooks the backyard, while the primary bedroom boasts a 5-pc ensuite and private patio access. In-law potential bedroom and new bathroom located on the lower level with access from the stairs to the garage. The outdoor property features mature trees, gardens, a vegetable garden, along with a front pond with a waterfall. With an oversized triple car garage and in-law suite, this home offers both luxury and practicality. **** EXTRAS **** Water Heater owned, Air Exchanger. (id:51532)
Tags
| Property Summary |
|---|
| Building |
|---|
| Land |
|---|
| Level | Rooms | Dimensions |
|---|---|---|
| Basement | Bathroom | 2.94 m x 2.6 m |
| Bedroom | 5.75 m x 5.3 m | |
| Recreational, Games room | 16.68 m x 10.59 m | |
| Utility room | 4.81 m x 2.25 m | |
| Main level | Bedroom 2 | 4.14 m x 3.58 m |
| Laundry room | 3.35 m x 2.92 m | |
| Bedroom 3 | 3.72 m x 3.26 m | |
| Primary Bedroom | 5.28 m x 4.5 m | |
| Eating area | 3.99 m x 3.23 m | |
| Dining room | 4.2 m x 3.61 m | |
| Kitchen | 4.41 m x 4.08 m | |
| Living room | 6.17 m x 4.37 m |
| Features | |||||
|---|---|---|---|---|---|
| Cul-de-sac | Level lot | Flat site | |||
| In-Law Suite | Attached Garage | Dryer | |||
| Garage door opener | Microwave | Refrigerator | |||
| Stove | Washer | Window Coverings | |||
| Central air conditioning | Fireplace(s) | ||||































































