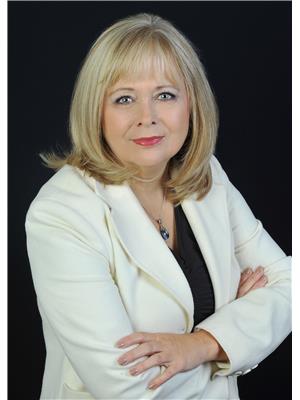104 PURPLE FINCH CRESCENT Findlay Creek, Ottawa, Ontario, CA
Address: 104 PURPLE FINCH CRESCENT, Ottawa, Ontario
Summary Report Property
- MKT ID1407583
- Building TypeRow / Townhouse
- Property TypeSingle Family
- StatusBuy
- Added13 weeks ago
- Bedrooms3
- Bathrooms2
- Area0 sq. ft.
- DirectionNo Data
- Added On16 Aug 2024
Property Overview
This is an incredibly well maintained home that you could move into and enjoy. It boasts with pride of ownership and warmth. This Balmoral model has been re-configured on main and upper levels and has a beautiful flow. Kitchen counter has been extended so that you have a breakfast nook, spacious pull-out drawers and a large pantry for storing numerous items. Living room with gas fireplace. The primary bedroom is huge; can accommodate a peaceful sitting area for meditation or a quiet getaway. The main bathroom feels like a spa with its custom design; large soaker tub, huge shower, plenty of cabinetry and ambient lighting. Floors in home shine with hardwood. Window coverings are classy California shutters; easy to clean. Basement is finished; has easy to maintain laminate flooring, bright and cheery. Step into the spacious backyard and enjoy your summer in the gazebo. Lovely for entertaining. Backyard feels private. Shopping and busing is only footsteps away! Worth the visit. (id:51532)
Tags
| Property Summary |
|---|
| Building |
|---|
| Land |
|---|
| Level | Rooms | Dimensions |
|---|---|---|
| Second level | Primary Bedroom | 19'0" x 14'5" |
| Bedroom | 17'5" x 9'10" | |
| Bedroom | 11'4" x 8'4" | |
| 4pc Bathroom | Measurements not available | |
| Basement | Laundry room | Measurements not available |
| Recreation room | 18'4" x 16'9" | |
| Main level | Living room | 14'8" x 11'0" |
| Dining room | 10'8" x 10'0" | |
| Kitchen | 9'6" x 7'9" | |
| Eating area | 9'11" x 8'0" | |
| Partial bathroom | Measurements not available |
| Features | |||||
|---|---|---|---|---|---|
| Gazebo | Automatic Garage Door Opener | Attached Garage | |||
| Refrigerator | Dishwasher | Dryer | |||
| Hood Fan | Stove | Washer | |||
| Blinds | Central air conditioning | ||||












































