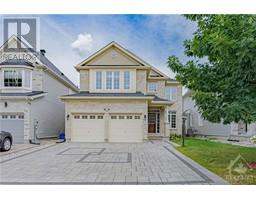1077 BARWELL AVENUE Fairfield Heights, Ottawa, Ontario, CA
Address: 1077 BARWELL AVENUE, Ottawa, Ontario
Summary Report Property
- MKT ID1407649
- Building TypeHouse
- Property TypeSingle Family
- StatusBuy
- Added13 weeks ago
- Bedrooms4
- Bathrooms2
- Area0 sq. ft.
- DirectionNo Data
- Added On17 Aug 2024
Property Overview
This fantastic split-level, semi-detached home provides ample space for a growing family. Impeccably maintained both inside and out, it’s a hidden treasure featuring a garden oasis right in the heart of town. Enter through the main floor and enjoy a family room with hardwood flooring – bright and welcoming with a fireplace and patio doors leading to a private backyard. Head upstairs to discover the kitchen, along with a spacious dining room and a formal living room with brand-new laminate flooring. The large master bedroom with an updated ensuite is also on this level. The lower level houses two generous-sized bedrooms, a smaller bedroom or office, and a full bathroom. The yard is a gardener's paradise, complete with a 12x10 deck. Unfinished basement waiting for you touch. (id:51532)
Tags
| Property Summary |
|---|
| Building |
|---|
| Land |
|---|
| Level | Rooms | Dimensions |
|---|---|---|
| Second level | Living room | 11'1" x 9'8" |
| Dining room | 13'0" x 10'0" | |
| Kitchen | 9'7" x 8'2" | |
| Primary Bedroom | 13'6" x 12'11" | |
| 4pc Ensuite bath | Measurements not available | |
| Basement | Laundry room | Measurements not available |
| Lower level | Bedroom | 13'6" x 12'11" |
| Bedroom | 12'8" x 12'4" | |
| Bedroom | 9'5" x 9'4" | |
| 4pc Bathroom | Measurements not available | |
| Main level | Family room | 20'10" x 13'10" |
| Features | |||||
|---|---|---|---|---|---|
| Attached Garage | Refrigerator | Dishwasher | |||
| Dryer | Hood Fan | Stove | |||
| Washer | Central air conditioning | ||||






















































