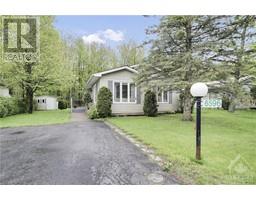1077 VISTA CHRISTOPHER PRIVATE Albion Sun Vista, Ottawa, Ontario, CA
Address: 1077 VISTA CHRISTOPHER PRIVATE, Ottawa, Ontario
2 Beds1 Baths0 sqftStatus: Buy Views : 353
Price
$399,900
Summary Report Property
- MKT ID1395553
- Building TypeHouse
- Property TypeSingle Family
- StatusBuy
- Added20 weeks ago
- Bedrooms2
- Bathrooms1
- Area0 sq. ft.
- DirectionNo Data
- Added On30 Jun 2024
Property Overview
Welcome to 1077 Vista Christopher Pvt, your charming oasis on a quiet cul-de-sac. Step inside to discover gleaming hardwood floors that invite you into a bright & spacious living area. You will find a generous Dining Room, ideal for entertaining guests or enjoying family dinners. This cozy 2 Bedroom, 1 Bath bungalow boasts a delightful west-facing sunroom, perfect for soaking up the sun year-round. With an attached single garage, this home offers both comfort and convenience. The full basement, accessed through the garage, offers loads of additional storage space. Don't miss out on this inviting retreat! Note: This is a land-lease property. As per signed FORM 244 please allow 24 hours irrevocable on all offers. (id:51532)
Tags
| Property Summary |
|---|
Property Type
Single Family
Building Type
House
Storeys
1
Title
Freehold
Neighbourhood Name
Albion Sun Vista
Land Size
0 ft X 0 ft
Built in
2002
Parking Type
Attached Garage,Inside Entry
| Building |
|---|
Bedrooms
Above Grade
2
Bathrooms
Total
2
Interior Features
Appliances Included
Refrigerator, Dishwasher, Dryer, Hood Fan, Stove, Washer, Blinds
Flooring
Hardwood, Ceramic
Basement Features
Low
Basement Type
Full (Unfinished)
Building Features
Features
Cul-de-sac, Gazebo
Foundation Type
Poured Concrete
Style
Detached
Architecture Style
Bungalow
Fire Protection
Smoke Detectors
Structures
Patio(s)
Heating & Cooling
Cooling
Central air conditioning
Heating Type
Forced air
Utilities
Utility Sewer
Septic System
Water
Co-operative Well, Drilled Well
Exterior Features
Exterior Finish
Siding, Vinyl
Neighbourhood Features
Community Features
Adult Oriented
Amenities Nearby
Airport, Golf Nearby, Shopping
Maintenance or Condo Information
Maintenance Fees
$688 Monthly
Maintenance Fees Include
Common Area Maintenance, Property Management, Waste Removal, Ground Maintenance, Water, Other, See Remarks, Sewer, Parcel of Tied Land
Parking
Parking Type
Attached Garage,Inside Entry
Total Parking Spaces
4
| Land |
|---|
Other Property Information
Zoning Description
Residential
| Level | Rooms | Dimensions |
|---|---|---|
| Main level | 4pc Bathroom | 9'3" x 7'10" |
| Dining room | 12'2" x 10'4" | |
| Kitchen | 11'5" x 11'7" | |
| Laundry room | 7'5" x 4'9" | |
| Sunroom | 11'6" x 10'4" | |
| Primary Bedroom | 15'2" x 11'10" | |
| Bedroom | 12'11" x 11'10" | |
| Foyer | 5'3" x 3'7" | |
| Living room | 21'10" x 11'7" |
| Features | |||||
|---|---|---|---|---|---|
| Cul-de-sac | Gazebo | Attached Garage | |||
| Inside Entry | Refrigerator | Dishwasher | |||
| Dryer | Hood Fan | Stove | |||
| Washer | Blinds | Low | |||
| Central air conditioning | |||||

















































