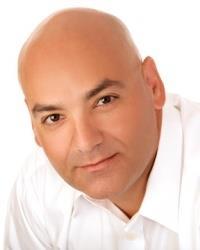Bedrooms
Bathrooms
Interior Features
Appliances Included
Refrigerator, Dishwasher, Dryer, Hood Fan, Stove, Washer, Blinds
Flooring
Wall-to-wall carpet, Hardwood, Tile
Basement Type
None (Not Applicable)
Building Features
Foundation Type
Poured Concrete
Architecture Style
Raised ranch
Construction Material
Wood frame
Building Amenities
Laundry - In Suite
Heating & Cooling
Cooling
Central air conditioning
Utilities
Utility Sewer
Municipal sewage system
Exterior Features
Exterior Finish
Stone, Brick, Siding
Neighbourhood Features
Community Features
Family Oriented, Pets Allowed
Amenities Nearby
Public Transit, Recreation Nearby, Shopping
Maintenance or Condo Information
Maintenance Fees
$372.53 Monthly
Maintenance Fees Include
Property Management, Caretaker, Other, See Remarks, Reserve Fund Contributions
Maintenance Management Company
EOPM - 613-918-0145
Parking
Parking Type
Open,Visitor Parking













































