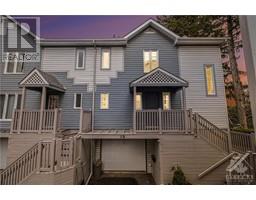1090 KARSH DRIVE Hunt Club Park, Ottawa, Ontario, CA
Address: 1090 KARSH DRIVE, Ottawa, Ontario
Summary Report Property
- MKT ID1397226
- Building TypeHouse
- Property TypeSingle Family
- StatusBuy
- Added20 weeks ago
- Bedrooms3
- Bathrooms3
- Area0 sq. ft.
- DirectionNo Data
- Added On30 Jun 2024
Property Overview
Welcome to 1090 Karsh! This charming 3-Bedroom, 3-Bathroom Single Detached home in Hunt Club Park sits on a 40x100 lot, offering ample parking with a driveway and a 2-car garage. The main level features a cozy sitting area, formal dining room, and a spacious kitchen with direct access to a private backyard. A curved staircase leads to a bright loft/living room with a wood-burning fireplace. Upstairs, find three spacious bedrooms and a renovated full bathroom with a stand-up shower. The primary bedroom boasts a full ensuite bathroom and walk-in closet. The finished basement provides a versatile space and includes a mechanical room with a washer and dryer. Enjoy the bright backyard, perfect for relaxing and soaking up the sun. 24-hour irrevocable on all offers. Schedule your private tour today! (id:51532)
Tags
| Property Summary |
|---|
| Building |
|---|
| Land |
|---|
| Level | Rooms | Dimensions |
|---|---|---|
| Second level | Family room/Fireplace | 10'7" x 16'1" |
| Primary Bedroom | 14'9" x 18'10" | |
| Bedroom | 11'6" x 11'0" | |
| Bedroom | 9'11" x 11'10" | |
| Main level | Living room | 15'11" x 11'10" |
| Dining room | 11'4" x 11'10" | |
| Kitchen | 9'11" x 11'8" |
| Features | |||||
|---|---|---|---|---|---|
| Attached Garage | Refrigerator | Dishwasher | |||
| Dryer | Microwave | Stove | |||
| Washer | Blinds | Central air conditioning | |||









































