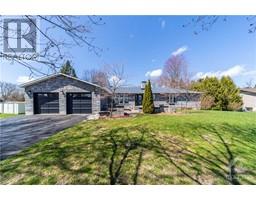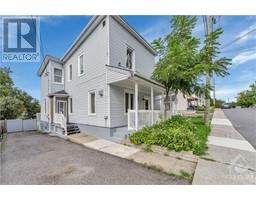1109 LICHEN AVENUE Avalon, Ottawa, Ontario, CA
Address: 1109 LICHEN AVENUE, Ottawa, Ontario
Summary Report Property
- MKT ID1405944
- Building TypeHouse
- Property TypeSingle Family
- StatusBuy
- Added13 weeks ago
- Bedrooms3
- Bathrooms3
- Area0 sq. ft.
- DirectionNo Data
- Added On22 Aug 2024
Property Overview
Beautiful 2+1 bedroom bungalow located on a quiet street within walking distance to amenities. This home features great curb appeal, large front porch and interlock. Gleaming hardwood & ceramic on the main floor, formal living & dining room, an eat-in kitchen with Quartz tops & pantry, a main floor family room with a gas fireplace and patio door from the kitchen to the composite deck (12'x7'10), patio & fully fenced yard. The spacious primary bedroom has a walk-in closet & a 4pc ensuite with soaker tub. The second bedroom is being used as an office. Main Floor laundry room is next to the main bathroom. The basement is fully finished with a recreation room, 3rd bedroom w/walk-in closet and a 2 pc bath. Large storage & utility room. 24 Hours Irrevocable on all Offers (id:51532)
Tags
| Property Summary |
|---|
| Building |
|---|
| Land |
|---|
| Level | Rooms | Dimensions |
|---|---|---|
| Basement | Family room | 21'4" x 17'8" |
| Bedroom | 14'8" x 11'8" | |
| 2pc Bathroom | 7'0" x 3'7" | |
| Storage | 20'0" x 19'6" | |
| Utility room | 24'0" x 16'6" | |
| Other | 7'10" x 5'11" | |
| Main level | Foyer | 12'9" x 7'5" |
| Living room | 14'0" x 10'10" | |
| Dining room | 11'6" x 10'10" | |
| Kitchen | 10'2" x 7'1" | |
| Eating area | 10'0" x 7'0" | |
| Family room | 17'1" x 12'8" | |
| Primary Bedroom | 13'3" x 11'11" | |
| Other | 6'2" x 4'10" | |
| 4pc Ensuite bath | 11'1" x 9'9" | |
| Bedroom | 11'2" x 9'3" | |
| 3pc Bathroom | 6'9" x 5'8" | |
| Laundry room | 6'5" x 3'6" |
| Features | |||||
|---|---|---|---|---|---|
| Automatic Garage Door Opener | Attached Garage | Inside Entry | |||
| Surfaced | Refrigerator | Dishwasher | |||
| Dryer | Microwave Range Hood Combo | Stove | |||
| Washer | Blinds | Central air conditioning | |||


















































