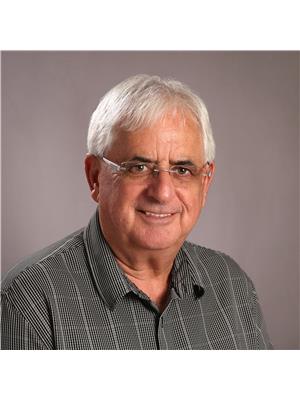114 STRATHCARRON CRESCENT Brookside / Kanata North, Ottawa, Ontario, CA
Address: 114 STRATHCARRON CRESCENT, Ottawa, Ontario
Summary Report Property
- MKT ID1407297
- Building TypeHouse
- Property TypeSingle Family
- StatusBuy
- Added8 weeks ago
- Bedrooms4
- Bathrooms3
- Area0 sq. ft.
- DirectionNo Data
- Added On15 Aug 2024
Property Overview
Stunning! 4 bedroom, 3 bathroom home located on quiet crescent in Kanata north Brookside neighborhood. One of largest premium lots. Pie shaped 98 ft rear, 137ft left, 106 ft on right, front 26.87. Shows like a model home. Wow! kitchen w/ ss appliances, Very large kitchen with big island made for hosting parties. huge pantry. Open Concept Living / Dining room. Hardwood floors. Main floor den/utility room, high ceiling Family room. Custom blinds, California shutter in all bathrooms. Huge Master w/5pc ensuite. 2nd floor laundry & Loft area. 200 amps service. Hepa Filter. Basement has large recreation room and a separate area currently used as a Guest room with 5th bedroom. Located near high tech, transport, schools and stores. A crescent within a crescent, no through traffic. House is freshly painted in neutral colours. Basement has rough in for 4th bathroom. (id:51532)
Tags
| Property Summary |
|---|
| Building |
|---|
| Land |
|---|
| Level | Rooms | Dimensions |
|---|---|---|
| Second level | Primary Bedroom | 16'1" x 14'6" |
| 5pc Ensuite bath | 11'4" x 9'11" | |
| Other | 5'0" x 6'4" | |
| Bedroom | 9'11" x 9'10" | |
| Bedroom | 10'0" x 13'6" | |
| Bedroom | 12'10" x 8'11" | |
| Full bathroom | 9'3" x 4'7" | |
| Loft | 7'3" x 9'3" | |
| Basement | Other | 12'3" x 12'6" |
| Recreation room | 14'8" x 21'6" | |
| Main level | Foyer | 6'7" x 6'9" |
| Living room | 13'2" x 10'1" | |
| Dining room | 9'7" x 12'10" | |
| Kitchen | 19'1" x 13'10" | |
| Family room | 15'8" x 13'2" | |
| Den | 10'0" x 9'8" | |
| 2pc Bathroom | 4'10" x 5'2" |
| Features | |||||
|---|---|---|---|---|---|
| Automatic Garage Door Opener | Attached Garage | Refrigerator | |||
| Dishwasher | Dryer | Hood Fan | |||
| Microwave | Stove | Washer | |||
| Central air conditioning | |||||















































