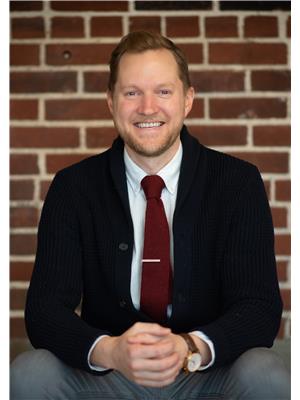120 PRINCE ALBERT STREET Overbrook, Ottawa, Ontario, CA
Address: 120 PRINCE ALBERT STREET, Ottawa, Ontario
Summary Report Property
- MKT ID1392547
- Building TypeHouse
- Property TypeSingle Family
- StatusBuy
- Added18 weeks ago
- Bedrooms3
- Bathrooms3
- Area0 sq. ft.
- DirectionNo Data
- Added On17 Jul 2024
Property Overview
Tucked away on a quiet, family friendly street, this tastefully updated 3 bedroom & 3 bathroom home has been lovingly maintained & sits at the heart of an incredible community. Having been renovated from top to bottom, this move-in ready home offers incredible flexibility. Enjoy the open kitchen overlooking the large & sun soaked dining area. A sizable main floor bedroom with adjacent 5 piece bathroom sits next to a den/office with backyard access - presenting ideal adaptability for the modern working family. The second floor offers 2 well sized bedrooms anchored by a full bathroom. The large lower level family room is the perfect hideaway for a children's playroom or den. This fully finished basement also boasts a full bathroom & flex room for a home office, gym, etc... Located steps to the community centre, parks, Rideau Sports Club, pedestrian bridge, bike/ski trails of the Rideau River; the thriving community of Overbrook is mere minutes from downtown! 24hr irrevocable on offers. (id:51532)
Tags
| Property Summary |
|---|
| Building |
|---|
| Land |
|---|
| Level | Rooms | Dimensions |
|---|---|---|
| Second level | Primary Bedroom | 19'2" x 10'3" |
| Bedroom | 18'2" x 9'4" | |
| 4pc Bathroom | 6'4" x 7'7" | |
| Basement | Office | 12'0" x 10'0" |
| Laundry room | 4'2" x 13'4" | |
| 3pc Bathroom | 4'5" x 5'6" | |
| Recreation room | 17'5" x 12'3" | |
| Main level | Dining room | 11'0" x 10'0" |
| Family room | 10'0" x 10'0" | |
| Kitchen | 11'3" x 9'2" | |
| Bedroom | 13'0" x 10'1" | |
| Foyer | 6'0" x 4'0" | |
| Full bathroom | 8'6" x 6'4" |
| Features | |||||
|---|---|---|---|---|---|
| Treed | Surfaced | Refrigerator | |||
| Dishwasher | Dryer | Stove | |||
| Washer | Blinds | Central air conditioning | |||

















































