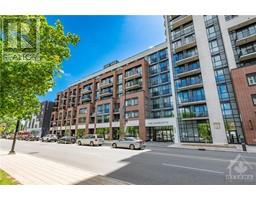126 STRATHCARRON CRESCENT Morgan's Grant/ South March, Ottawa, Ontario, CA
Address: 126 STRATHCARRON CRESCENT, Ottawa, Ontario
Summary Report Property
- MKT ID1402093
- Building TypeHouse
- Property TypeSingle Family
- StatusBuy
- Added18 weeks ago
- Bedrooms4
- Bathrooms3
- Area0 sq. ft.
- DirectionNo Data
- Added On12 Jul 2024
Property Overview
OPEN HOUSE July 13 & 14 2PM-4PM This spacious and elegant single-family residence opens onto a formal living room and dining room. This home boasts an open-concept kitchen overlooking the breakfast area and family room with natural gas fireplace. There is a main floor den perfect for a home office and there are hardwood floors throughout the first level. On the second floor, at the top of the spiral staircase you will find four spacious bedrooms including a primary bedroom sanctuary with spacious walk-in closet. The ensuite bathroom features an oversized bathtub and a separately enclosed toilet. The fourth bedroom has soaring ceilings and can be used as a loft. The fully finished basement offers a vast living space, perfect for entertaining guests and has room for a home gym. In the backyard you will find interlock paving is fully fenced. Conveniently located in Morgan's Grant, Kanata's coveted high-tech hub. (id:51532)
Tags
| Property Summary |
|---|
| Building |
|---|
| Land |
|---|
| Level | Rooms | Dimensions |
|---|---|---|
| Second level | Bedroom | 13'0" x 9'7" |
| Primary Bedroom | 16'2" x 14'2" | |
| Bedroom | 18'0" x 14'0" | |
| Bedroom | 14'9" x 10'9" | |
| Main level | Kitchen | 18'5" x 14'4" |
| Den | 10'8" x 8'1" | |
| Family room | 15'5" x 10'7" | |
| Laundry room | 6'3" x 5'5" | |
| Living room | 13'0" x 12'0" | |
| Dining room | 10'0" x 12'0" |
| Features | |||||
|---|---|---|---|---|---|
| Attached Garage | Refrigerator | Dishwasher | |||
| Dryer | Hood Fan | Microwave | |||
| Stove | Washer | Blinds | |||
| Central air conditioning | |||||


















































