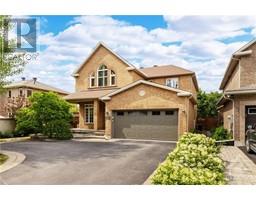130 QUEEN ELIZABETH DRIVE UNIT#105 Golden Triangle/Canal, Ottawa, Ontario, CA
Address: 130 QUEEN ELIZABETH DRIVE UNIT#105, Ottawa, Ontario
Summary Report Property
- MKT ID1404379
- Building TypeApartment
- Property TypeSingle Family
- StatusBuy
- Added14 weeks ago
- Bedrooms2
- Bathrooms1
- Area0 sq. ft.
- DirectionNo Data
- Added On12 Aug 2024
Property Overview
This beautifully renovated 1100 ft² condo in the Golden Triangle offers canal living at its finest. Featuring the largest terrace in the building, summer living expands by over 500 ft² into a private outdoor oasis, complete with a professionally designed garden. This stunning boutique building, designed by Barry Hobin, offers luxurious downtown living steps away from the Rideau Canal, Elgin Street, the NAC, Lansdowne, the Museum of Nature, and all central amenities. Facing a quiet no-exit street, this unit features two bedrooms, gorgeous hardwood floors, an open-concept kitchen/living room and a formal dining room. Added conveniences include two large storage lockers and underground parking. Perfect for all ages in a safe and family-friendly neighbourhood with excellent accessibility. Discover urban elegance at its finest! ft² as per builder plans. (id:51532)
Tags
| Property Summary |
|---|
| Building |
|---|
| Land |
|---|
| Level | Rooms | Dimensions |
|---|---|---|
| Main level | Primary Bedroom | 11'3" x 15'1" |
| Dining room | 9'3" x 15'1" | |
| 4pc Bathroom | 8'0" x 4'10" | |
| Kitchen | 12'11" x 10'6" | |
| Living room | 13'1" x 14'3" | |
| Bedroom | 9'9" x 13'7" | |
| Foyer | 3'11" x 11'0" |
| Features | |||||
|---|---|---|---|---|---|
| Underground | Refrigerator | Dishwasher | |||
| Dryer | Stove | Washer | |||
| Central air conditioning | Laundry - In Suite | ||||










































